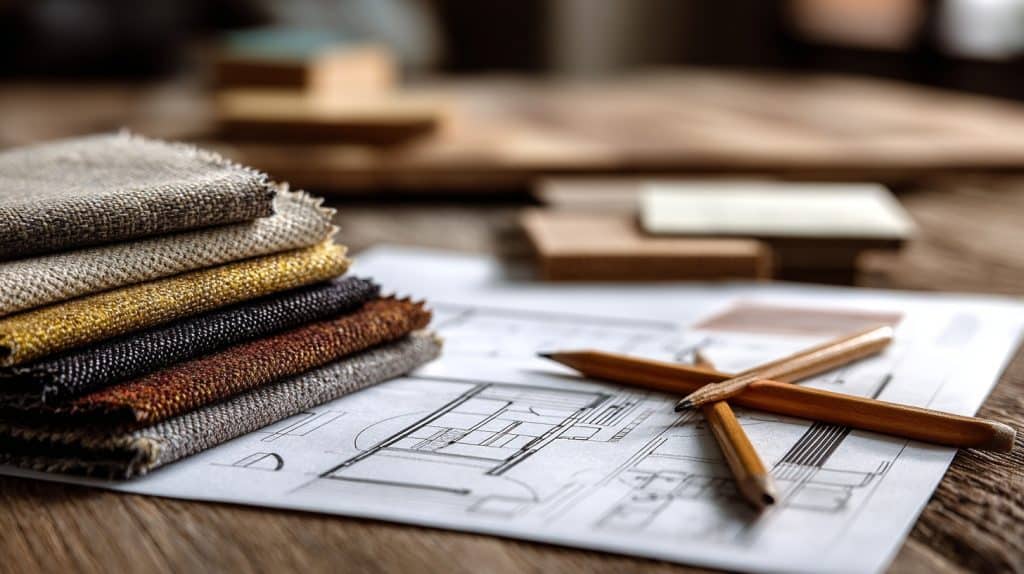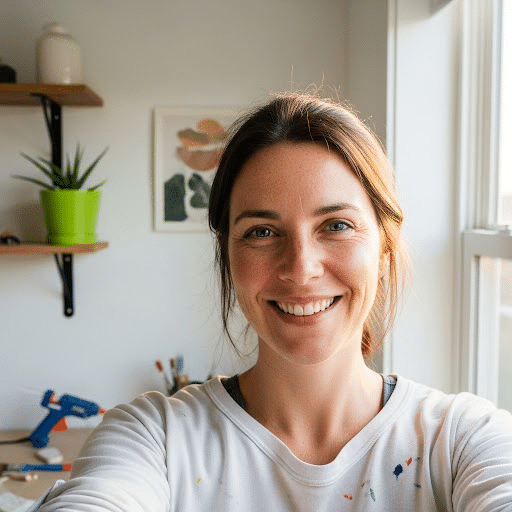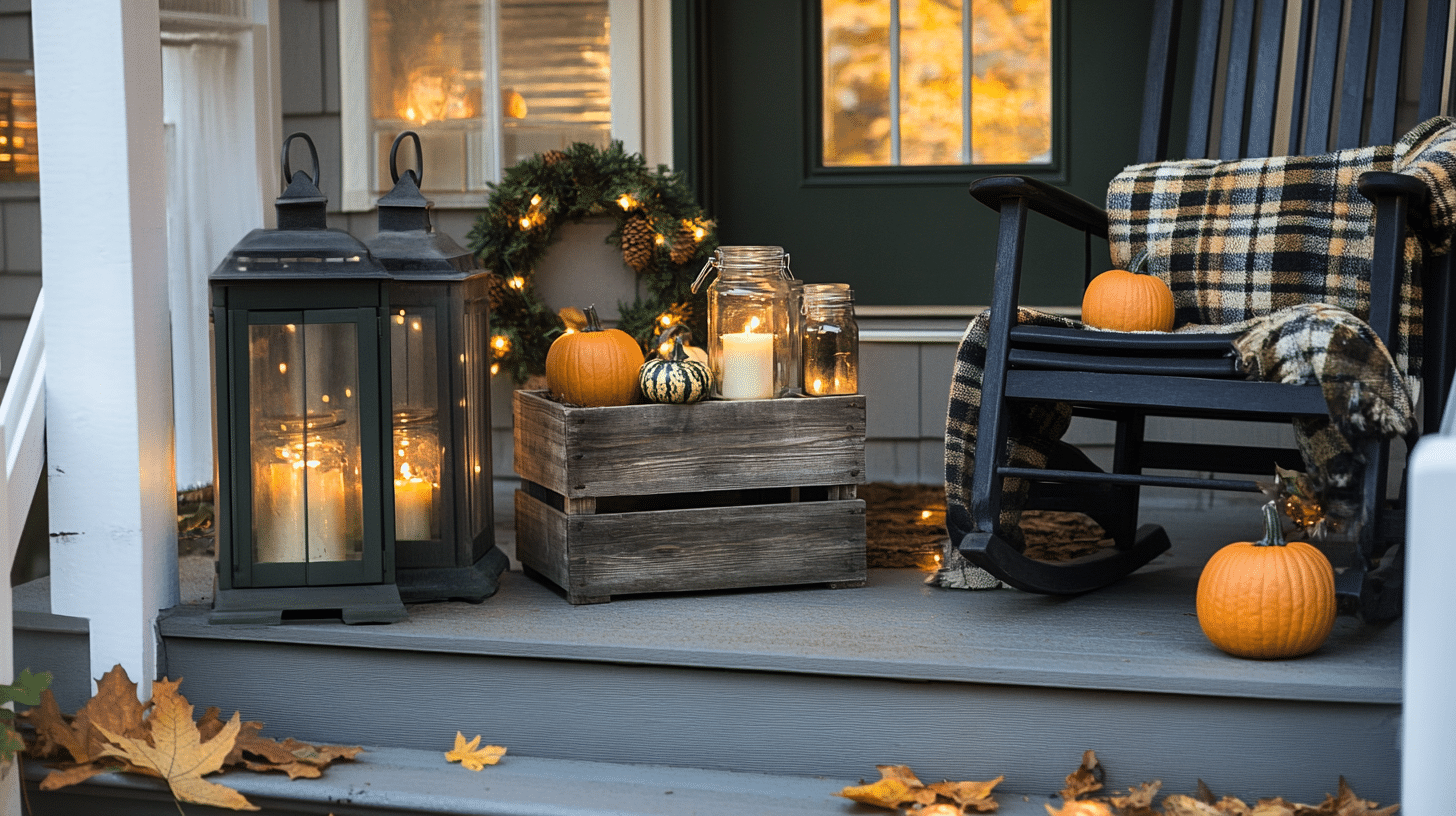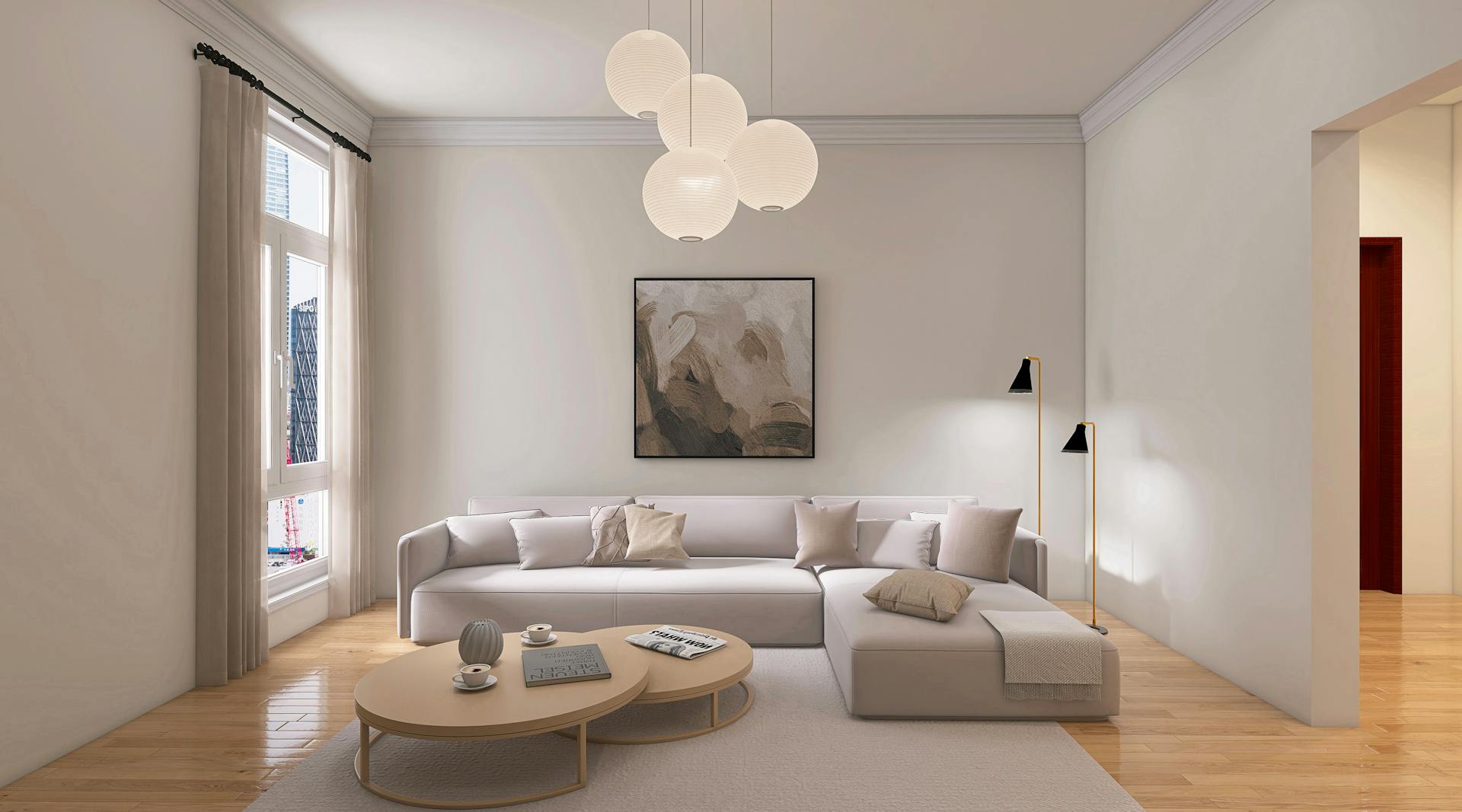This guide will show readers exactly how space planning works in modern interior design.
They’ll learn the key principles that top designers use every day, plus get step-by-step instructions for creating their space plan.
These are the same methods that transform cramped apartments into spacious homes and turn awkward office layouts into productive workspaces.
Let’s get started.
Everything You Need to Know About Interior Space Planning
Space planning isn’t just about moving furniture around. It’s about creating rooms that actually work for how people live. Modern architecture gives homeowners new tools and ideas.
But the basics stay the same: understanding how people move through spaces and what they need to do there.
What is Space Planning – by Defination
Space planning is the art of organizing rooms so they work better for the people who use them. Think of it as creating a blueprint for how furniture, walkways, and activities fit together in any given area.
It’s not about making things look pretty, though that often happens too. Instead, it focuses on making sure each square foot serves a purpose. A good space plan considers how people move through rooms, where they need storage, and what activities happen in each area.
Here’s a real example:Take a contemporary apartment with an open kitchen and living area. Without proper space planning, the cooking zone might block the main walking path. People would bump into each other constantly.
But with smart planning, the kitchen island becomes both a prep area and a natural divider. It creates separate zones while keeping the space feeling connected.
The key is thinking about function first, then adding style.
When Should You Consider Space Planning?
Space planning becomes essential when rooms feel cramped or awkward.
Consider it during renovations, before buying new furniture, or when your family’s needs change. New parents often need space planning to create nurseries. Growing families require better storage solutions. Home offices became crucial after remote work trends started.
Key Principles of Effective Space Planning
Start with traffic flow – how people move through spaces. Create clear pathways between rooms and furniture.
Balance open areas with cozy corners. Group related activities together, like placing reading chairs near good lighting.
Consider the room’s natural focal points, such as windows or fireplaces. Always measure twice before placing furniture. Think about storage needs early in the process.
Benefits of Well-Done Space Planning
- Rooms feel larger and more comfortable
- Daily routines become easier and faster
- Less bumping into furniture or crowded walkways
- Better storage means less clutter everywhere
- Natural light reaches more areas of the home
- Energy costs may decrease with better layouts
- Home value often increases with functional designs
- Stress levels drop when spaces work properly
- Entertaining guests becomes more enjoyable
Factors Shaping Modern Architecture Space Planning
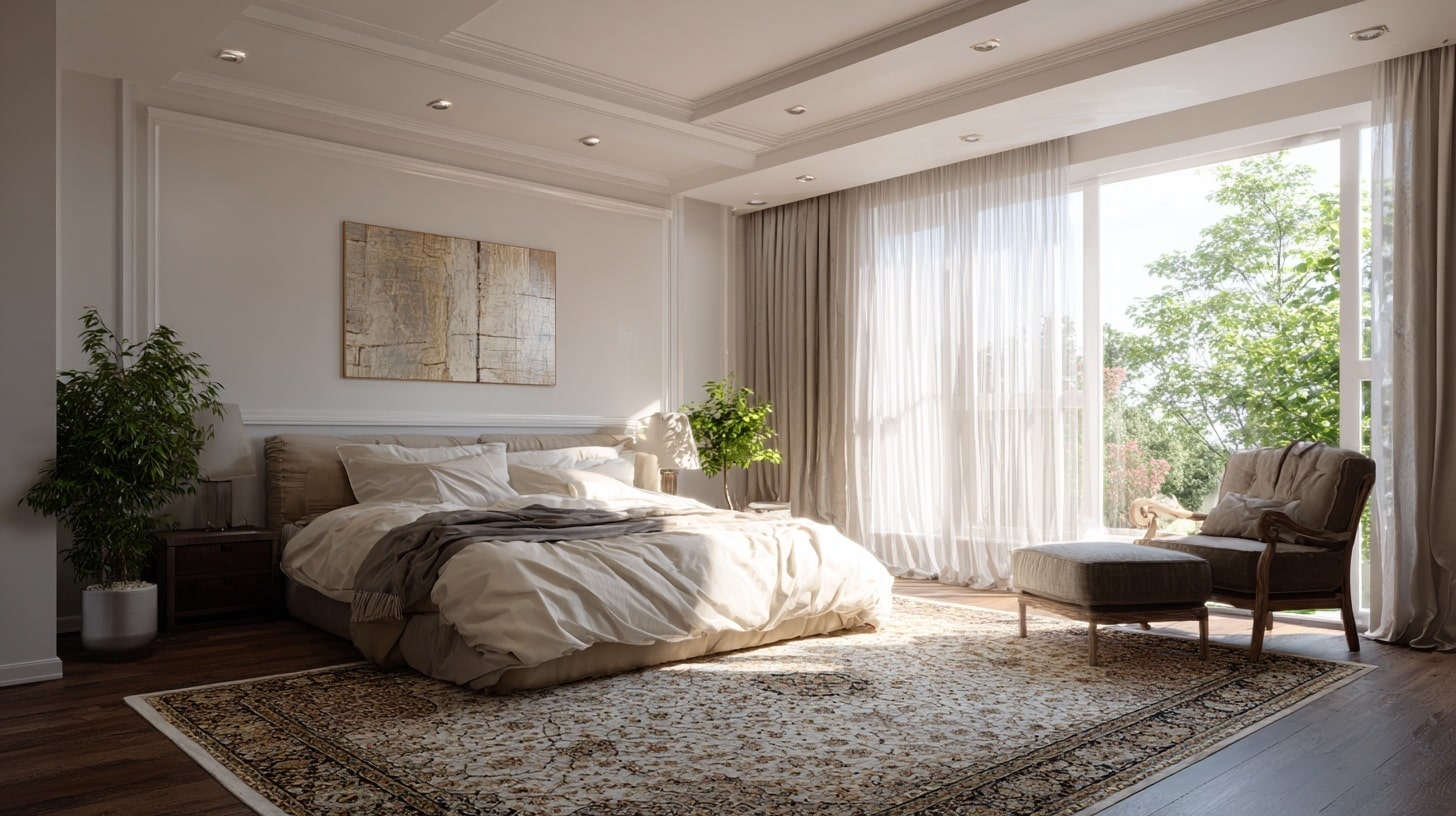
Natural Light, Materials, and Ceiling Height
Natural light drives most space planning decisions today.
Rooms with large windows become the points where families gather most. Designers place seating areas and work spaces near these bright spots. Dark corners get assigned to storage or utility functions.
Materials affect how spaces feel and function. Hard surfaces like concrete or tile create sound that bounces around rooms. Soft materials like rugs and fabric panels absorb noise. This changes how close furniture can sit together.
High ceilings make rooms feel grand, but can also make them feel cold without proper planning.
Technology Integration and Flexible Zones
Modern homes need charging stations, wifi routers, and cable management built into the space plan. Home offices require good internet connections and proper lighting for video calls. Entertainment areas need power outlets near seating and clear sightlines to screens.
Flexible zones adapt to different activities throughout the day. A dining table might serve as a workspace during school hours. Living rooms often double as exercise spaces or play areas.
Sustainability and Minimalism as Influences
Sustainable design favors quality over quantity. This means fewer but better-chosen furniture pieces.
Each item must serve multiple functions or fit perfectly in its assigned space. Waste reduction starts with smart space planning that prevents buying unnecessary items.
Minimalism demands that every object has a clear purpose and proper place. Storage becomes more important when visible clutter isn’t acceptable.
Space planning creates designated spots for everything, making it easier to maintain clean, simple rooms that still function well for daily life.
Instructions for Creating a Modern Architecture Space Plan According to Your Needs
Tools & Materials Checklist
| Tool/Material | Purpose |
|---|---|
| Measuring tape | To record accurate room and feature dimensions |
| Graph paper | For drawing a scaled floor plan |
| Pencil + eraser | For sketching and making easy layout changes |
| Acrylic furniture scale | For reusable furniture layout testing |
| To-scale paper furniture cutouts | For moving furniture pieces around manually |
| Ruler or straightedge | To keep lines neat and measurements precise |
| Sticky notes or color markers | To label zones or mark ideas |
| Optional: Designer planning kit | Helpful templates and visual guides |
Step 1. Understand the Soul of the Space
Begin by thoughtfully observing how the space feels, functions, and flows.
Ask yourself: What activities will take place here? Who will use it and when? Look at natural points like large windows, fireplaces, or architectural nooks. Equally, identify elements you’d like to downplay.
This helps you design a layout that respects both aesthetics and usability from the very beginning.
Step 2. Measure with Care and Curiosity
Accurate measurements are your foundation. Record the length and width of walls, ceiling height, locations of windows, doors, columns, radiators, or built-ins.
Don’t forget the irregularities, they matter more than you think. A simple measuring tape and a notebook go a long way in preventing costly layout mistakes later.
Step 3. Sketch a Scaled Layout
Transfer your measurements onto graph paper using a 1 square = 1 foot scale.
Don’t worry about artistic perfection, just keep it neat and clear. Sketch each wall, marking doors, windows, and any permanent features. This becomes your working map for layout experimentation.
Step 4. Play with Furniture Placement
Now for the fun part: arranging your space!
Using to-scale cutouts or a reusable acrylic scale, try different furniture layouts. Anchor seating around focal points and test out alternatives.
Prioritize function: make sure doors and drawers can open easily, and that traffic can flow smoothly throughout the room.
Step 5. Respect Human Movement
A room only works if people can move through it comfortably. Aim for 30–36 inches of clear walking space between large pieces of furniture. Leave at least 3 feet of clearance in front of anything that opens.
For conversation areas, keep seating between 3 to 10 feet apart for that cozy-yet-open feel.
Step 6. Design with Zones in Mind
If your room serves more than one function, divide it into zones.
A large living room might have a media zone, a reading nook, and a play area. A studio apartment might split into sleep, work, and eat zones. Use rugs, furniture placement, or lighting to define these areas without adding walls.
Step 7. Reflect, Adjust, and Breathe
Once a layout feels right on paper, reflect: Does it support the room’s purpose? Is it welcoming?
Adjust anything that feels off. When in doubt, walk through your plan mentally or even map it out with tape on the actual floor.
Download this handy space planning checklist and guidelines for free (no sign-in required). Click here.
Interior Space Planning Mistakes to Avoid in 2025
What worked in 2020 might not fit today’s lifestyle needs.
Remote work patterns changed how people use their homes. Families spend more time together in shared spaces now. Simply copying old floor plans or Pinterest layouts often creates problems.
Each home has different natural light, ceiling heights, and family routines. A layout that looks great in photos might feel awkward in real life.
Common Planning Errors to Avoid:
- Ignoring vertical space – Walls offer storage and display opportunities that floor plans miss
- Forgetting about transitions – Doorways and hallways need clear paths, not furniture blocking them
- Over-furnishing small rooms – Too much furniture makes spaces feel cramped and hard to clean
- Under-planning traffic flow – People need clear walking paths between frequently used areas
- Placing furniture without measuring – Pieces that look right often don’t fit properly
Professional vs. DIY Space Planning: Which One is for You?
Cost-Benefit Analysis
Professional designers typically charge between $75-200 per hour for space planning consultations. Full-service residential projects range from $2,000-8,000 depending on home size and complexity.
DIY space planning costs mainly involve$20-100 for planning apps or software, plus time investment. However, costly mistakes from poor planning can add $500-3,000 in furniture returns or renovation fixes.
| Aspect | Professional Designer | DIY Approach |
|---|---|---|
| Best For | Complex layouts, major renovations, commercial spaces | Simple room rearrangements, single-room updates |
| Time Investment | 2-4 weeks for planning phase | Several weekends of trial and error |
| Expertise Level | Advanced knowledge of codes, flow, proportion | Basic understanding through online research |
| Mistake Prevention | High – catches issues before they happen | Medium – learn through doing and fixing |
| Custom Solutions | Tailored to specific needs and lifestyle | Generic solutions adapted to fit |
| Access to Resources | Trade discounts, professional contacts | Retail prices, limited supplier network |
| Final Results | Polished, cohesive, functional design | Good results with patience and research |
Choose Professional When:
- Budget exceeds $15,000 for furnishing
- Structural changes are involved
- Commercial or multi-room projects
- The timeline is tight
DIY Works Best When:
- Working with existing furniture
- Single room focus
- Learning process is enjoyable
- Budget is under $5,000
Creative Space Planning Ideas for Every Room
1. Kitchen
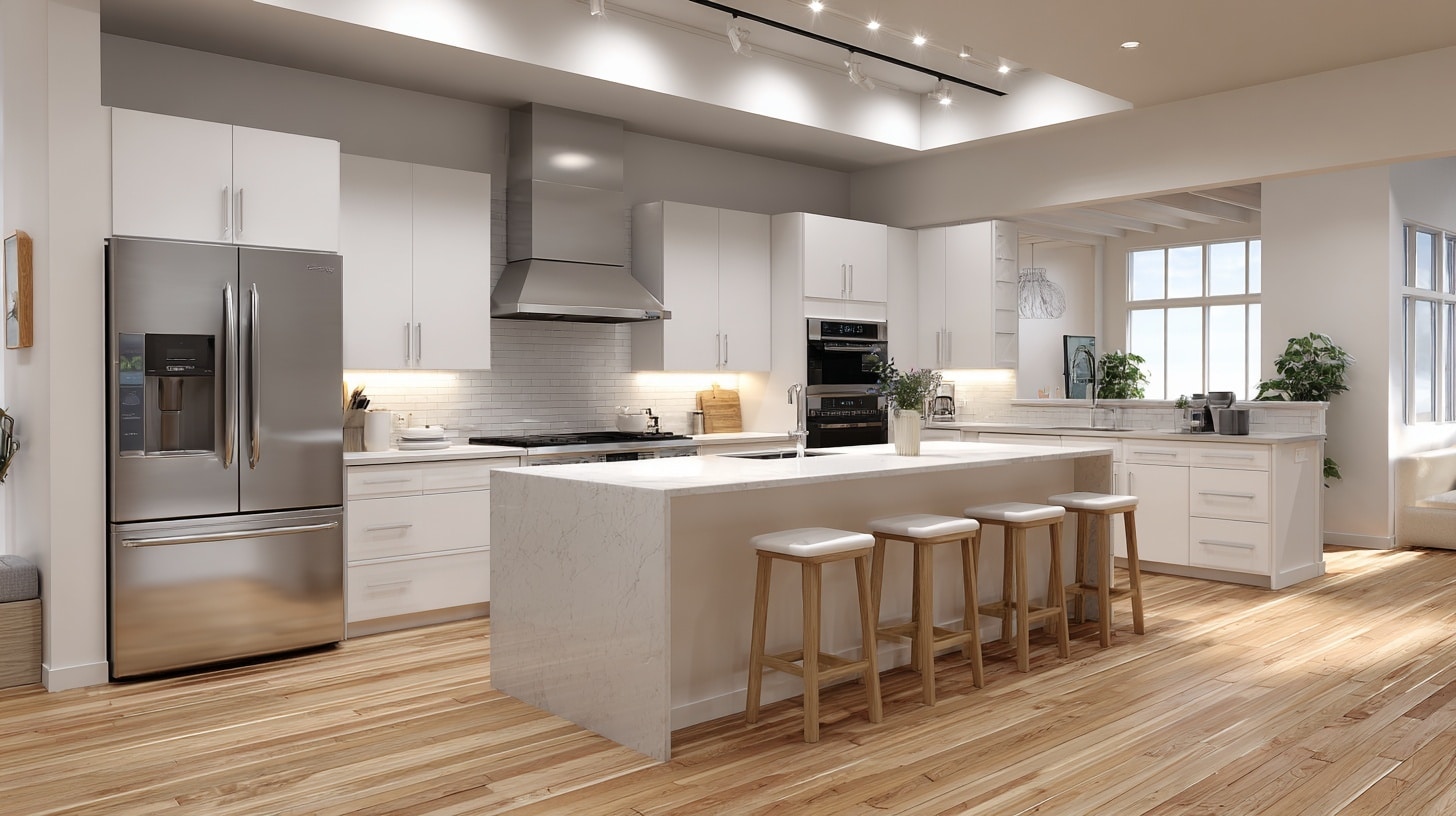
The work triangle between stove, sink, and refrigerator should stay clear of foot traffic.
Kitchen islands work best when people can walk around all sides comfortably. Plan for counter space near the refrigerator where people naturally set down groceries.
Pull-out drawers in lower cabinets make reaching back corners easier.
Consider appliance garages that hide small electronics but keep them accessible.
2. Bedroom
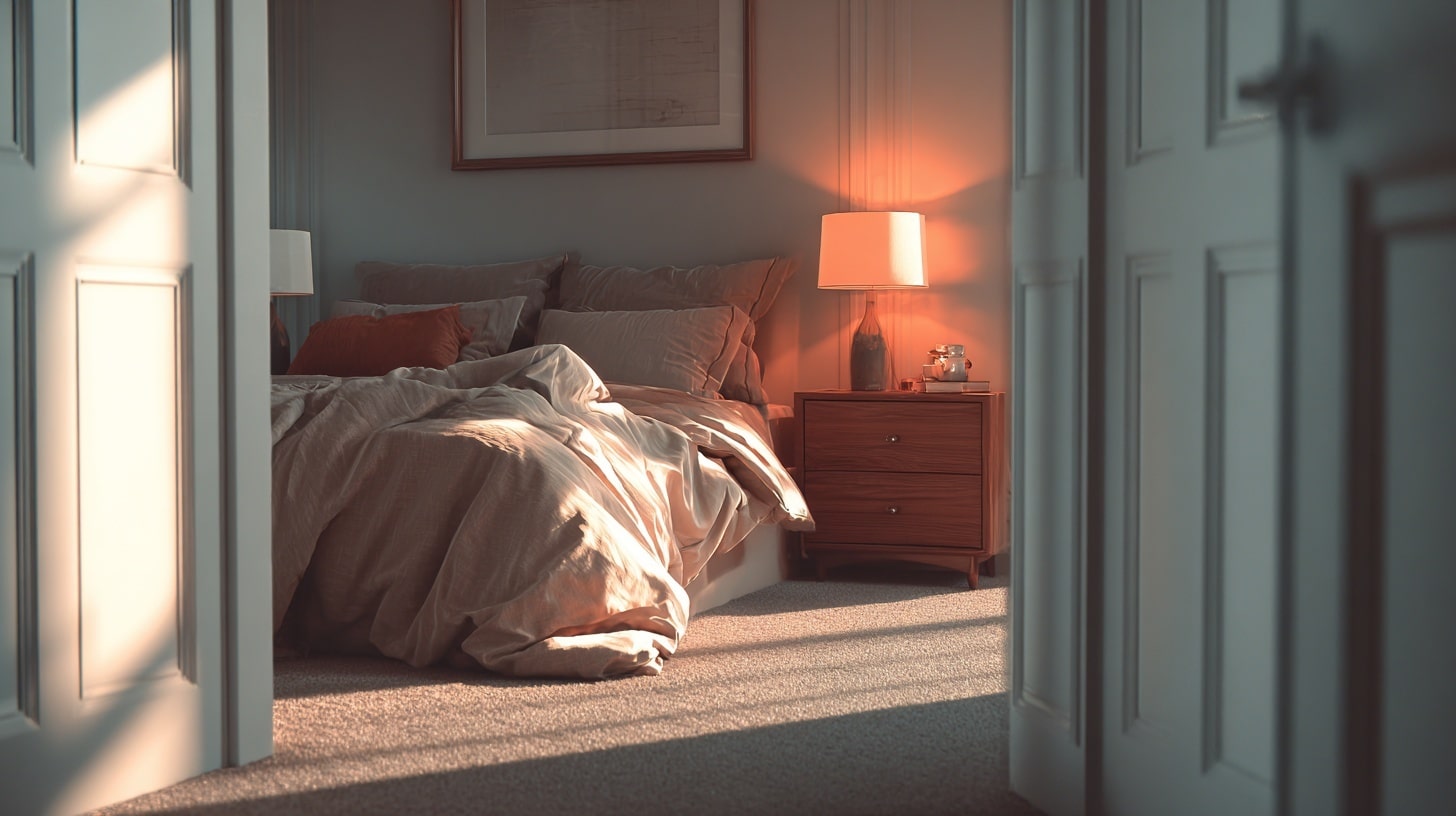
Beds work best away from high-traffic areas and main walkways. Nightstands need enough space for table lamps and personal items. Dressers function better when drawers can open fully without hitting other furniture.
Window placement affects bed positioning: avoid direct sunlight hitting pillows in the morning. Create a quiet corner for reading or getting dressed away from the sleeping area.
3. Living Room
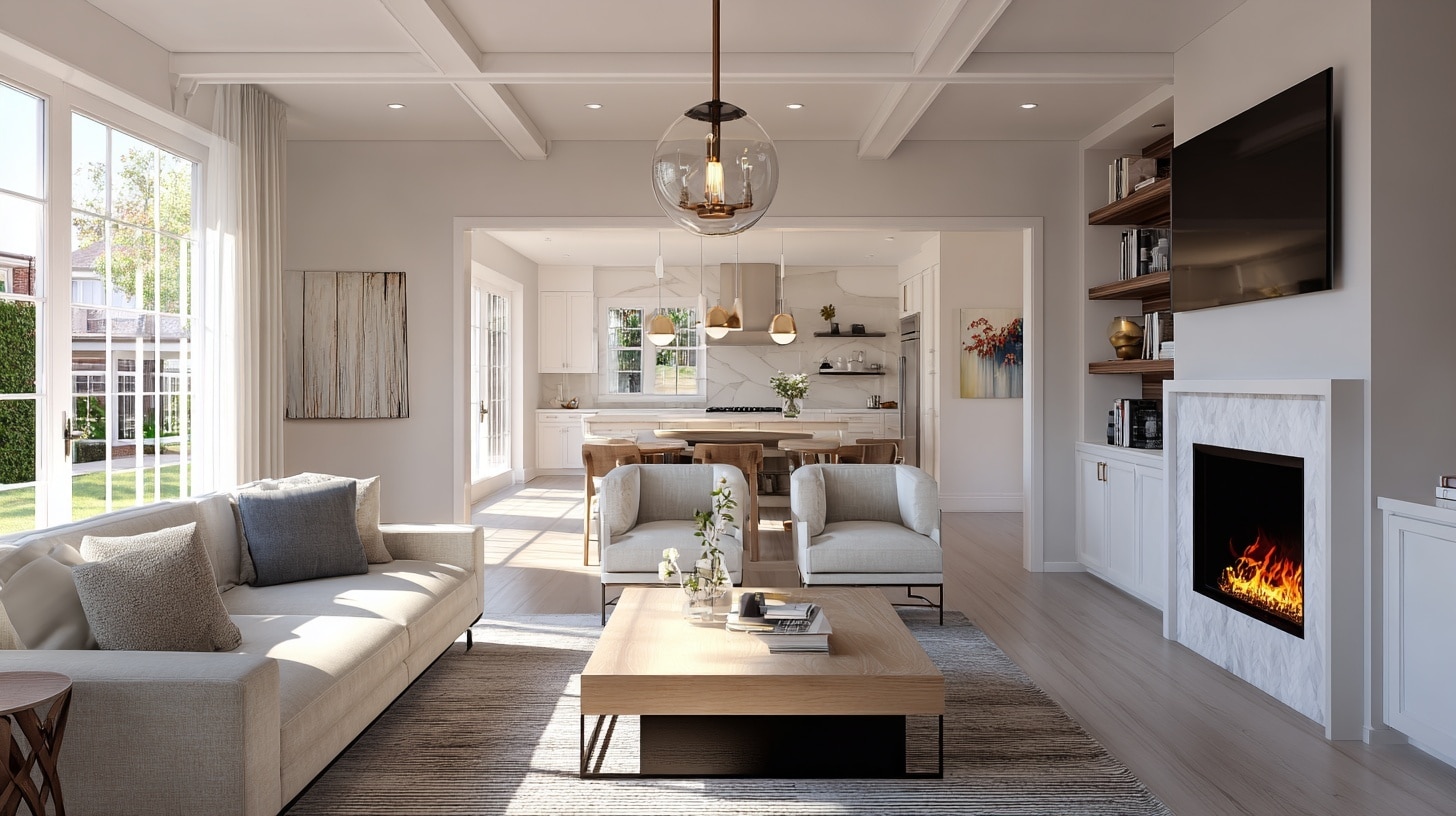
Open floor plans benefit from furniture groupings that create separate conversation areas.
Float a sofa away from walls to define spaces naturally. Use area rugs to mark different zones within the same room. Corner spaces often get wasted; turn them into reading nooks with a comfortable chair and good lighting.
Consider furniture on wheels that can move for parties or movie nights.
4. Dining Room
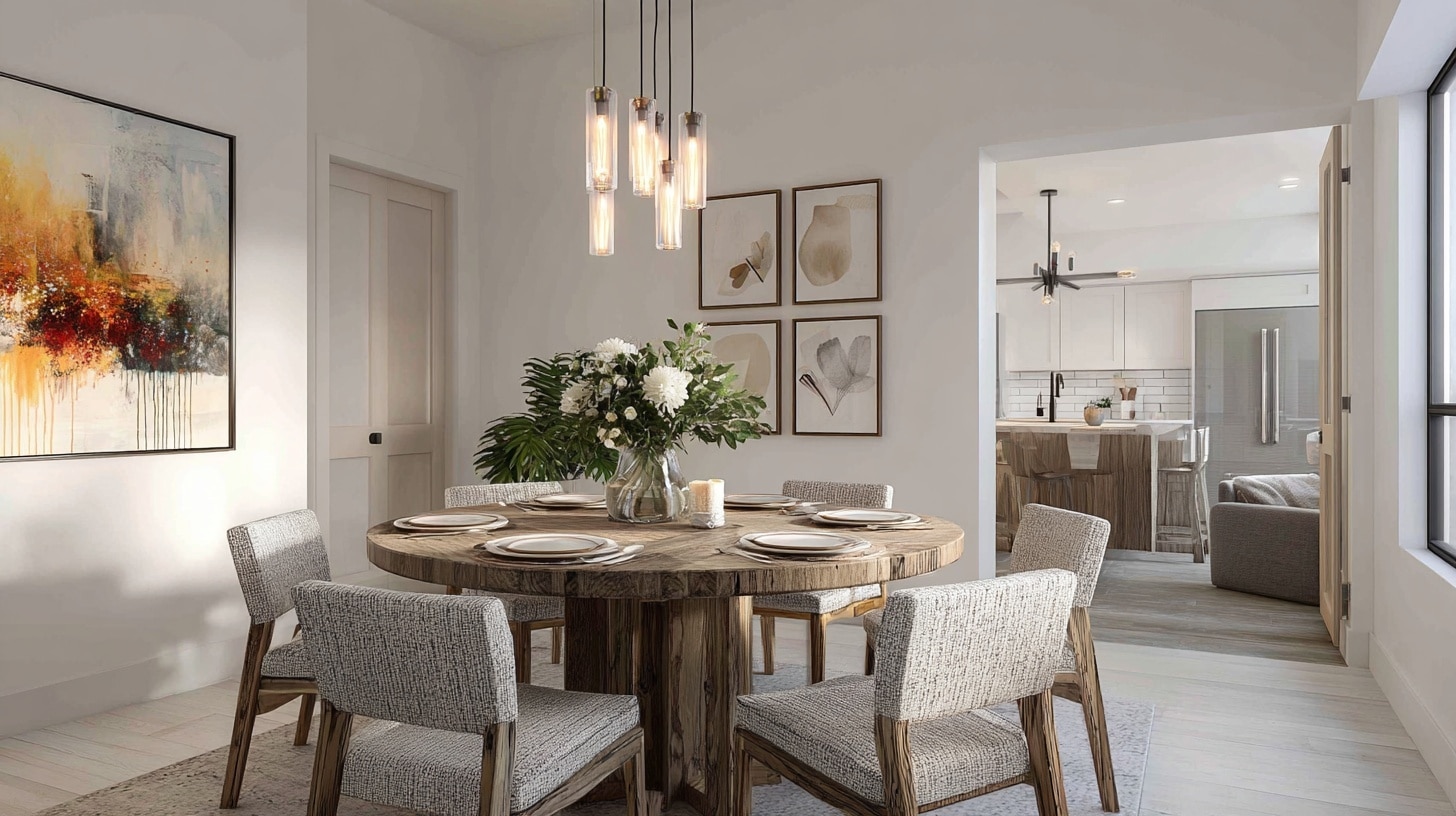
Dining tables need at least 36 inches of space on all sides for people to pull out chairs comfortably. Round tables work better in smaller spaces and create more intimate conversation. Rectangular tables fit well in narrow rooms but require more careful planning.
5. Bathroom Space Planning
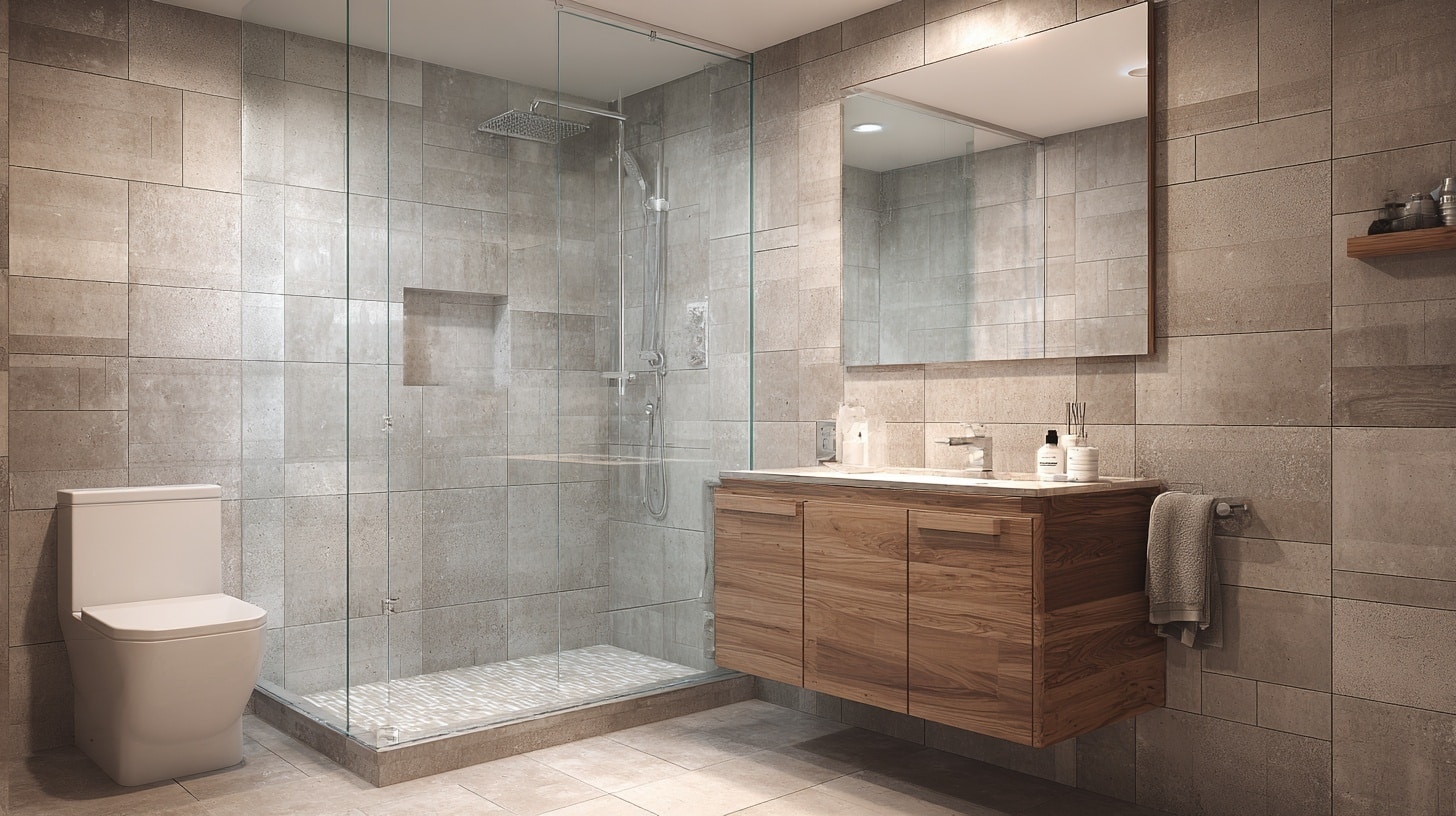
Even small bathrooms need clear floor space for toweling off and getting dressed.
Vanity areas require elbow room for daily routines. Storage should stay within arm’s reach of where items get used most.
Consider pocket doors that don’t swing into valuable floor space. Wall-mounted fixtures free up floor area and make cleaning easier.
Conclusion
Space planning forms the backbone of functional interior design.
When rooms work well, daily life becomes smoother and more enjoyable. The principles covered here, from understanding traffic flow to avoiding common mistakes, apply to any home or budget.
Start small with one room, measure carefully, and think about function before style. Whether you choose professional help or tackle it yourself depends on your project’s complexity and your comfort level.
Apply these space planning basics, and watch how small changes create big improvements in how your home feels and functions.


