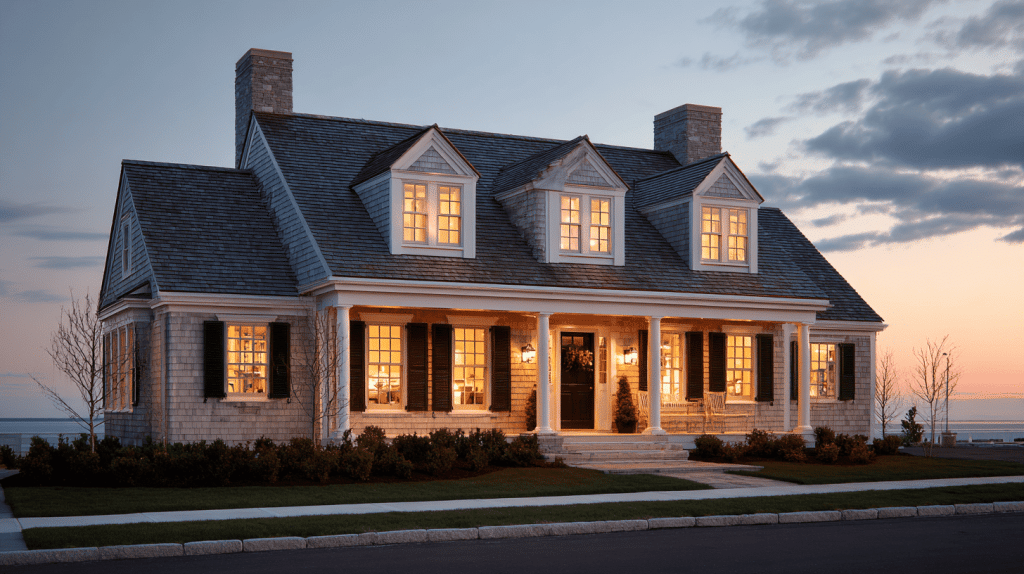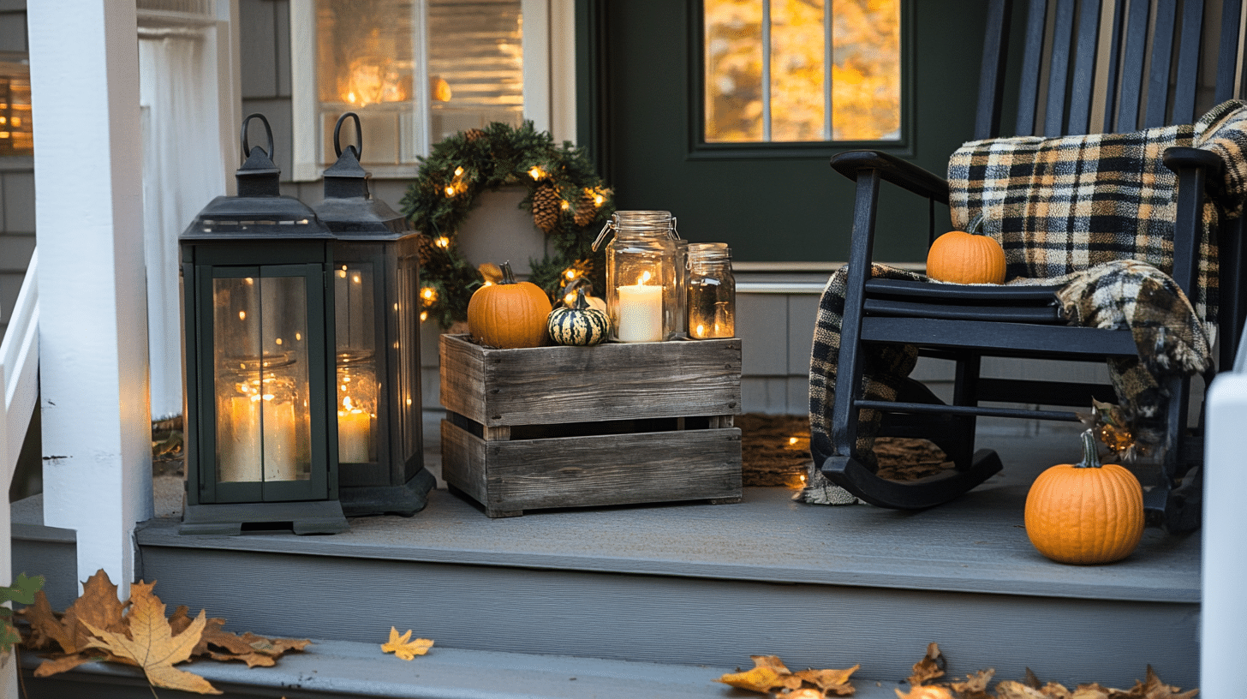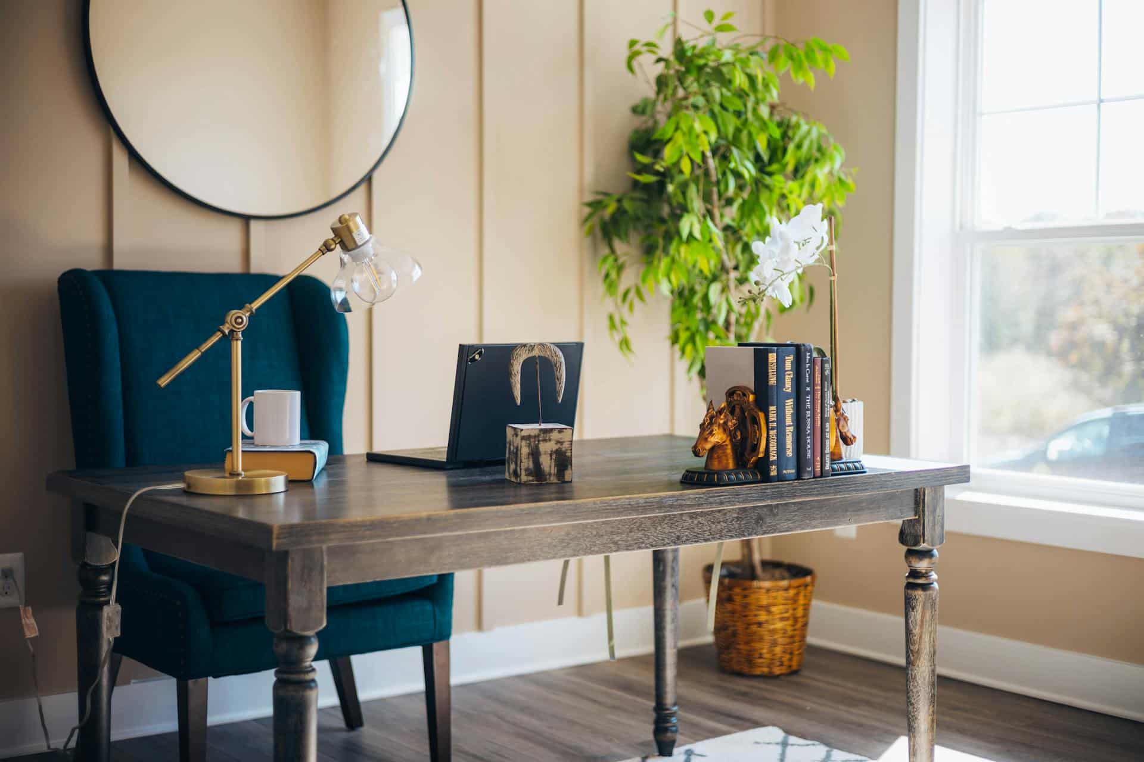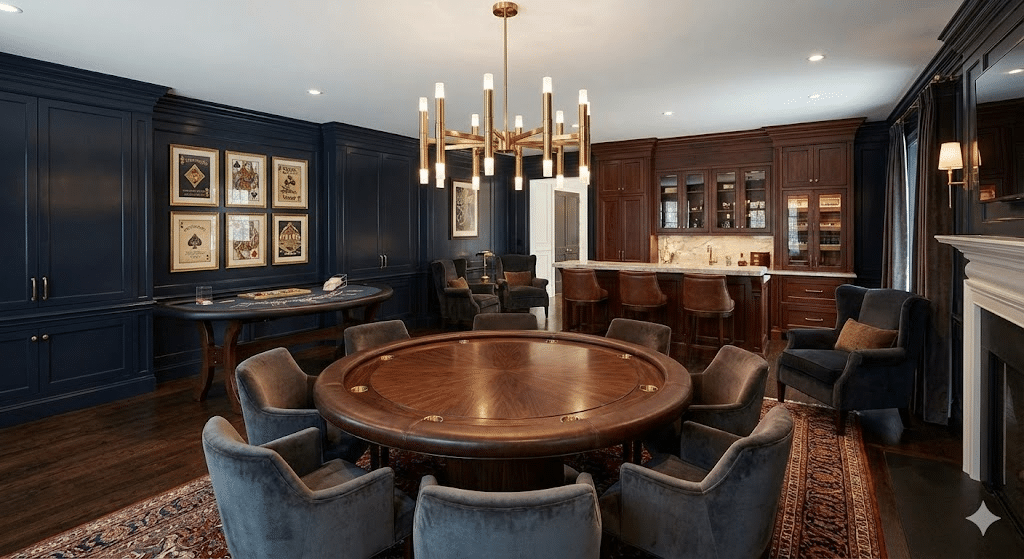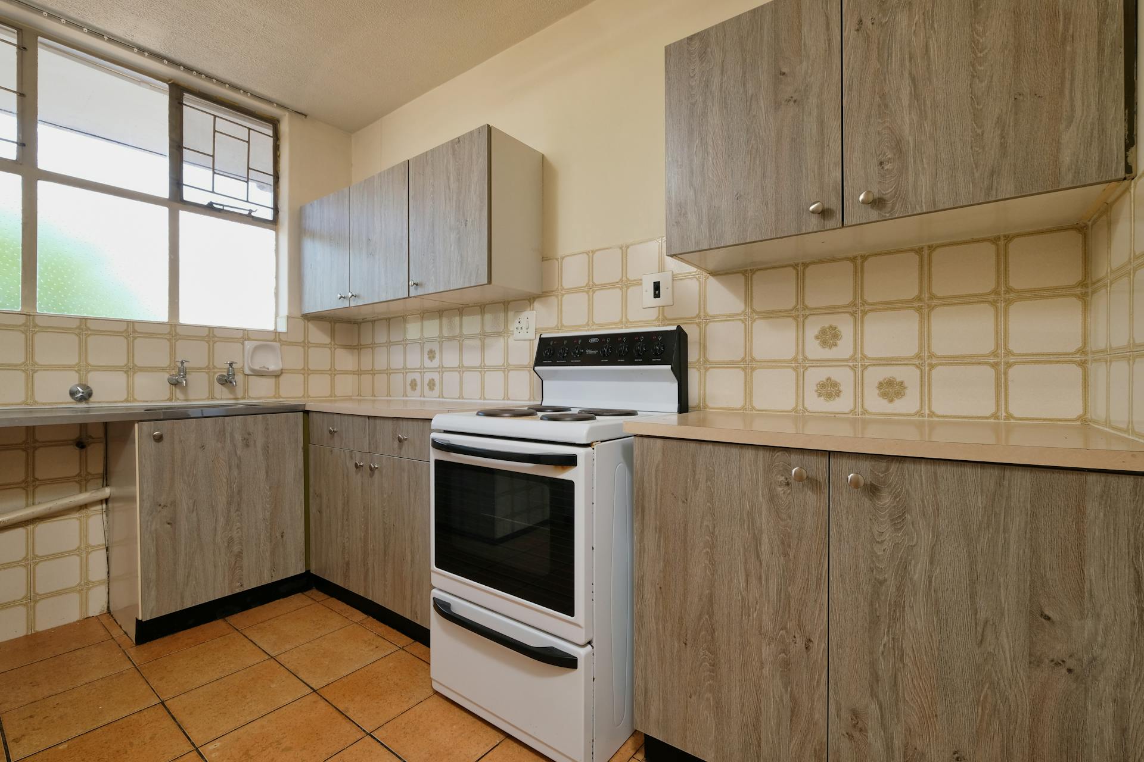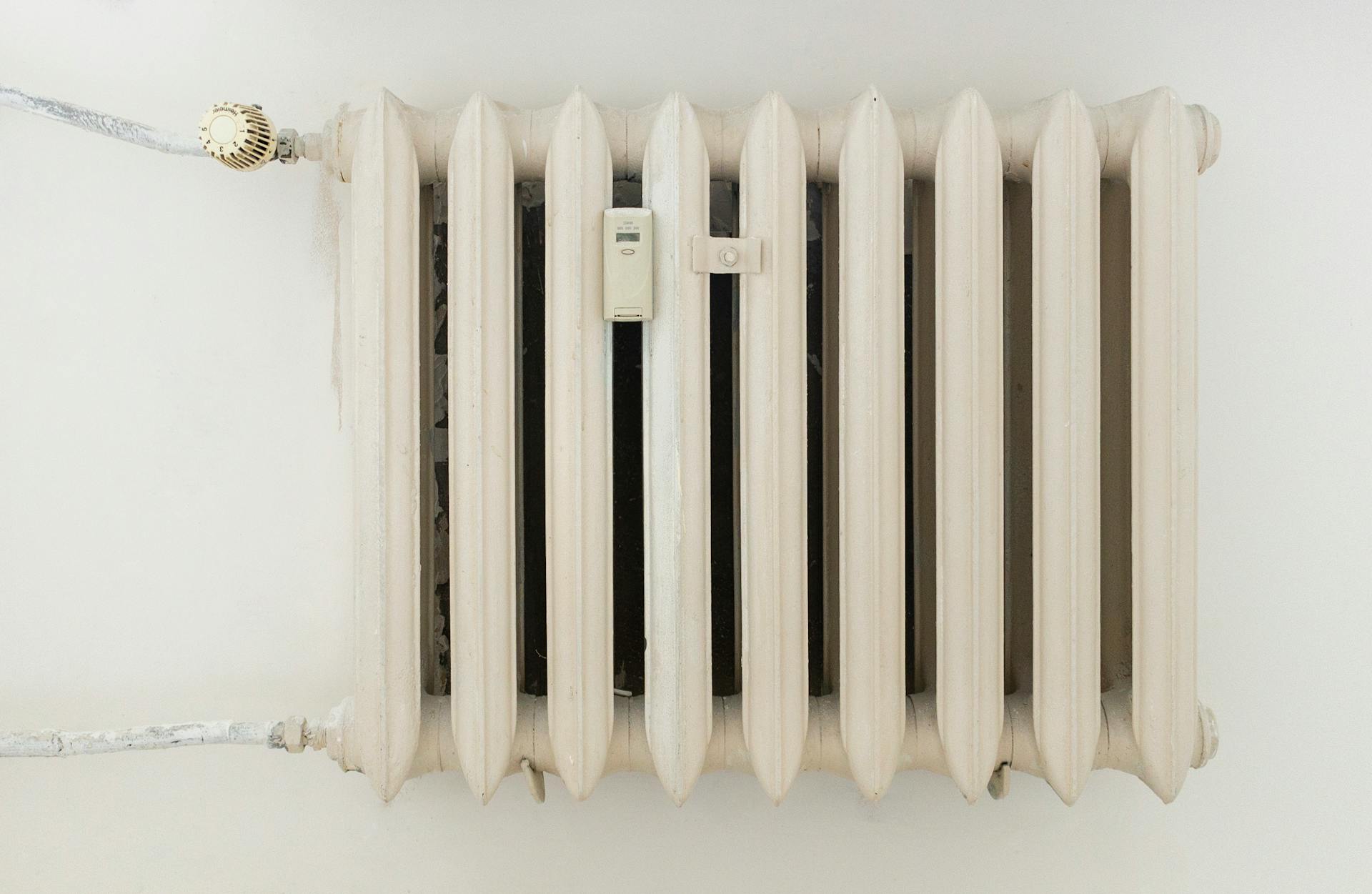If anyone has ever wondered what makes houses stand out, consider this: small architectural details often make the biggest difference.
Features like dormers add character without full renovations.
From boosting natural light to creating extra living space and enhancing curb appeal, dormers offer practical benefits wrapped in beautiful design.
This guide shares everything about dormers, their types, benefits, and how they change ordinary roofs into architectural statements that combine function with timeless style.
What is a Dormer?
A dormer is a small roofed projection that rises from a sloped roof, containing a window inside its walls.
Dormers first appeared in Europe as early as the 16th century, created to brighten and ventilate attic spaces. Over time, they became important architectural features, adding variety to otherwise plain rooftops.
In today’s homes, dormers are valued for making upper levels more comfortable by boosting headroom, letting in sunlight, and improving airflow.
They also enhance exterior design, giving houses a polished and attractive appearance.
Whether simple or decorative, dormers balance usefulness with style, making them a popular choice in many types of architecture.
Key Factors Before Choosing a Dormer
Choosing the right dormer balances design and practicality.
Knowing the types of dormers helps homeowners make informed choices, ensuring your dormer looks great and works well for years.
- Roof pitch and slope: Some dormers suit steep roofs better than shallow ones.
- Structural concerns: Dormers require careful framing and load-bearing assessment.
- Climate/weather: Heavy snow, wind, or rain impacts dormer performance.
- Architectural harmony: The dormer should complement your home’s overall design.
- Cost and permits: Check building codes, local permissions, and budget carefully.
Main Types of Dormers
Dormers come in many designs, each offering different structural advantages and stylish appeal. Here are ten of the most common dormer styles explained simply.
1. Gable Dormer (Dog-House Dormer)
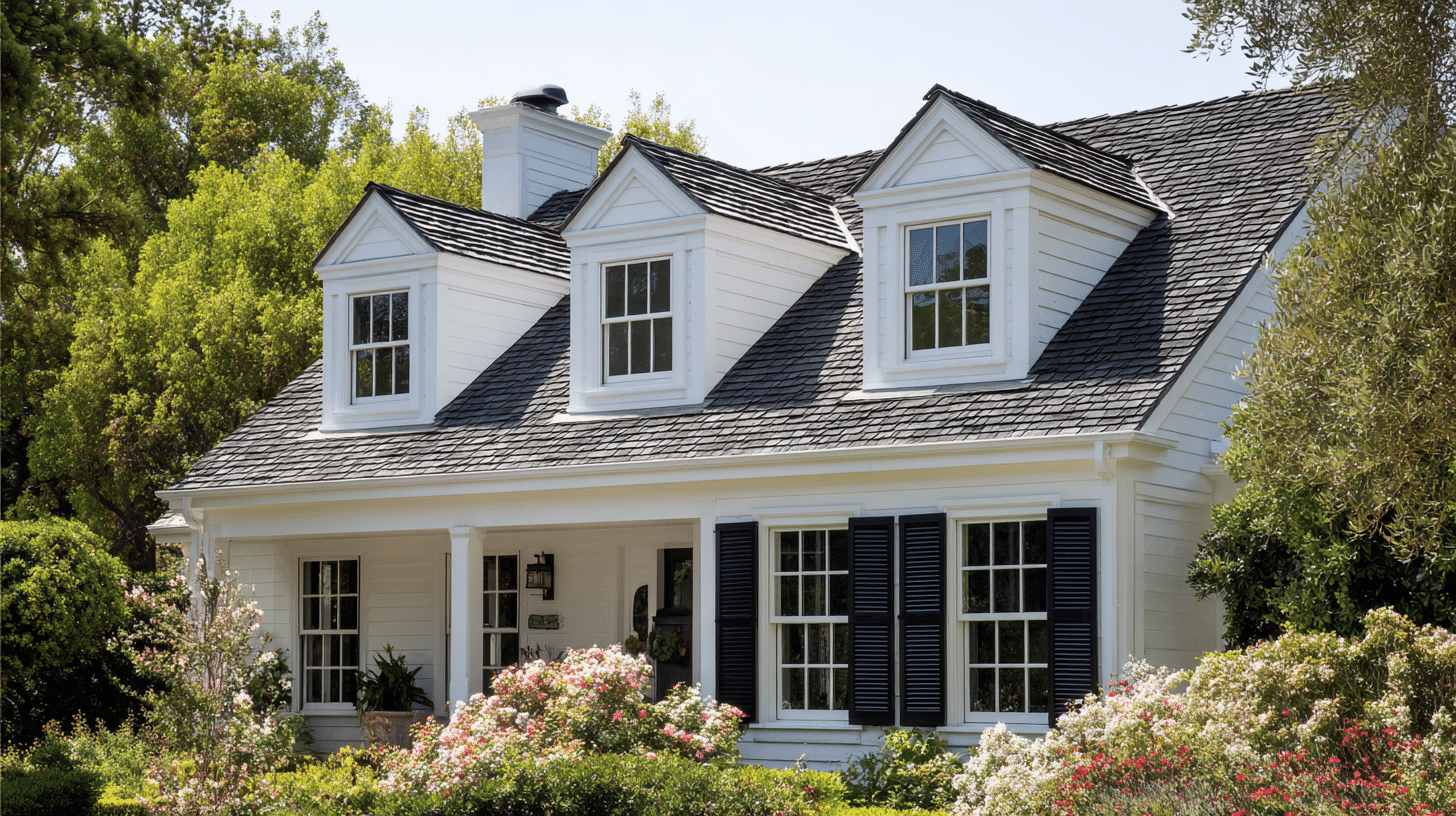
This classic dormer features two sloping sides that form a triangular peak, adding symmetry and visual balance to the roof.
- Provides substantial headroom for comfortable attic living spaces.
- Offers timeless appeal that never goes out of style.
- Requires a steep roof pitch for proper installation and drainage.
Best for: Traditional homes such as Cape Cod and Colonial styles
2. Shed Dormer
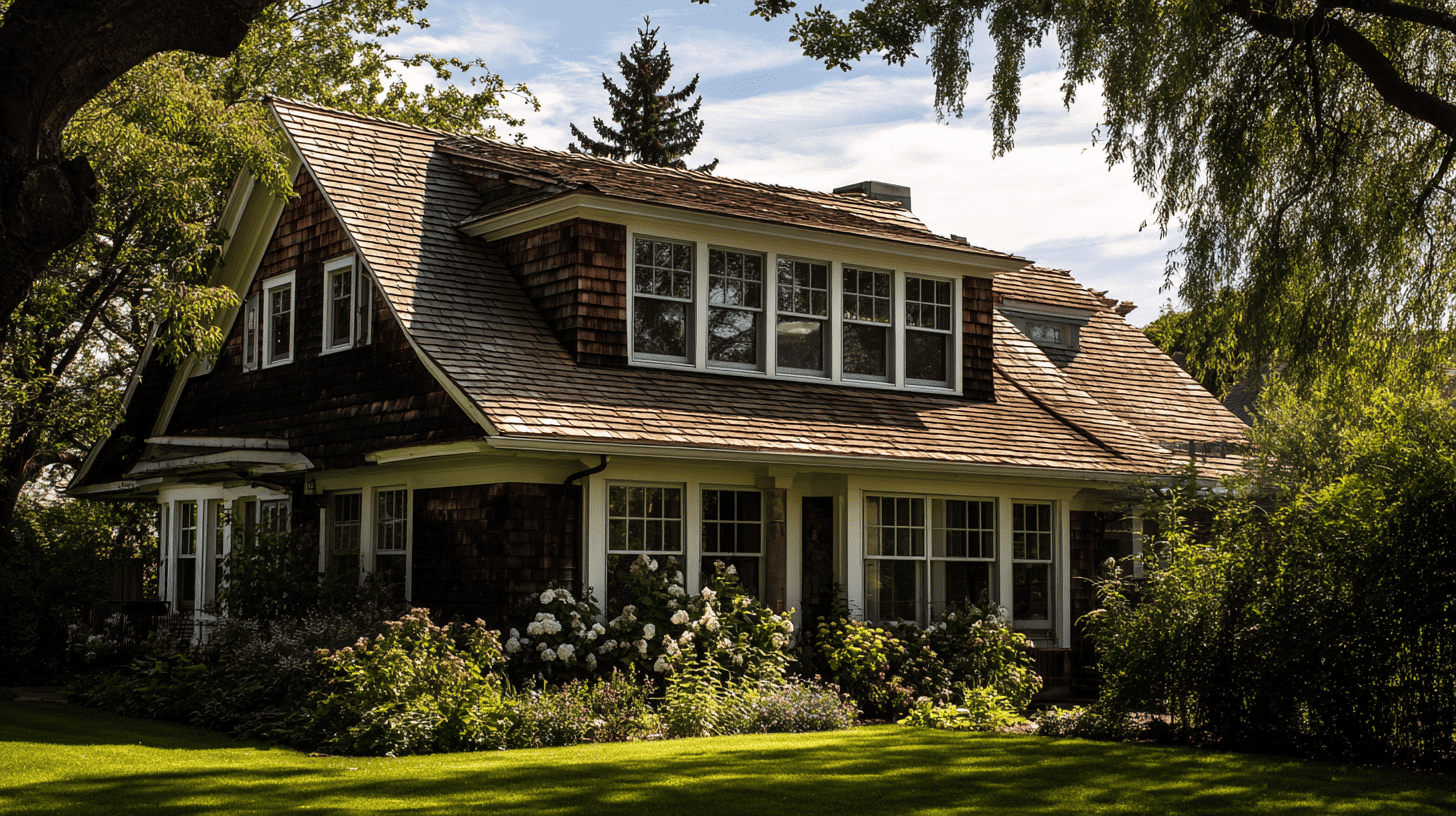
A single sloping roof extends outward, making this dormer ideal for maximizing upper-level space efficiently.
- Expands usable headroom across wider roof sections.
- Cost-effective compared to other dormer styles.
- It can appear oversized if not scaled properly with the home.
Best for: Bungalows, cottages, and homes with long rooflines
3. Hip Dormer
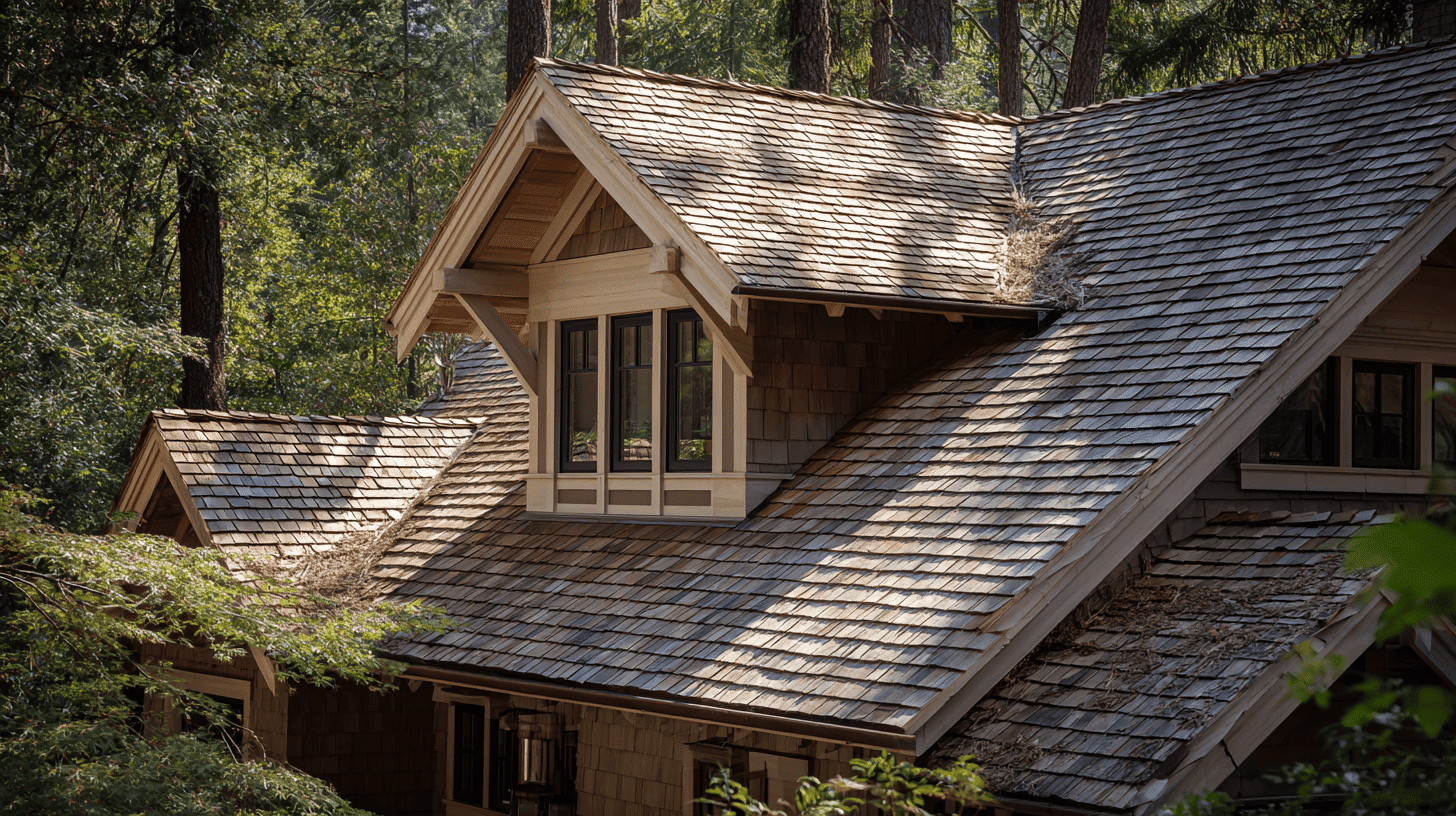
Three gently sloping sides create a pyramid-like shape that blends smoothly with existing roof structures beautifully.
- Features a sleek design that complements many architectural styles.
- Highly weather-resistant due to sloped construction on all sides.
Best for: Craftsman and Prairie-style homes
4. Eyebrow Dormer
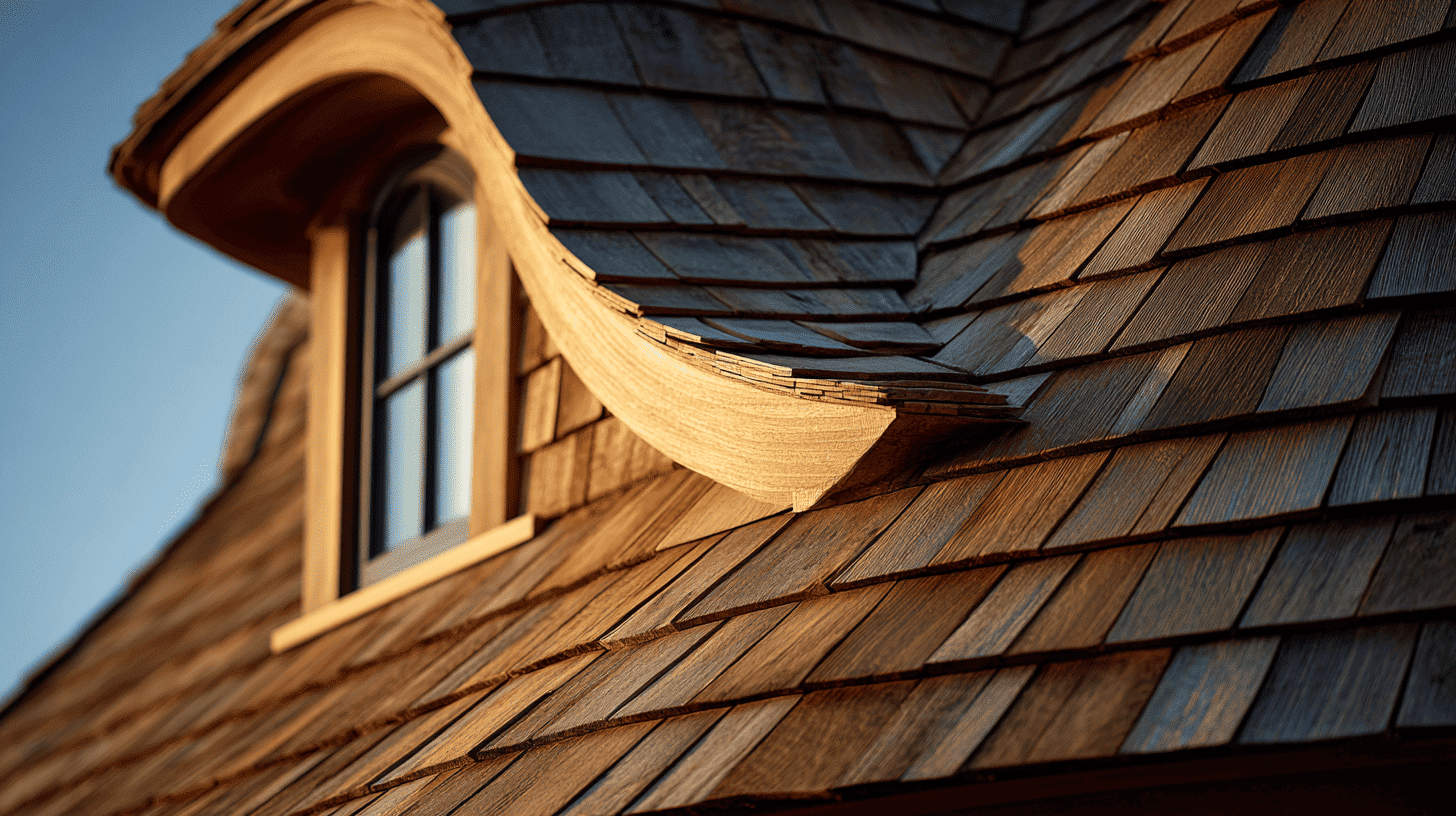
Curved, wave-like roofs add decorative flair without seriously increasing interior space or functional headroom.
- Creates unique and charming architectural accents on rooflines.
- Softens harsh angles and adds visual interest.
- Limited usability inside due to the curved design.
- Difficult and expensive to construct properly.
Best for: Traditional homes needing distinctive architectural accents
5. Wall Dormer
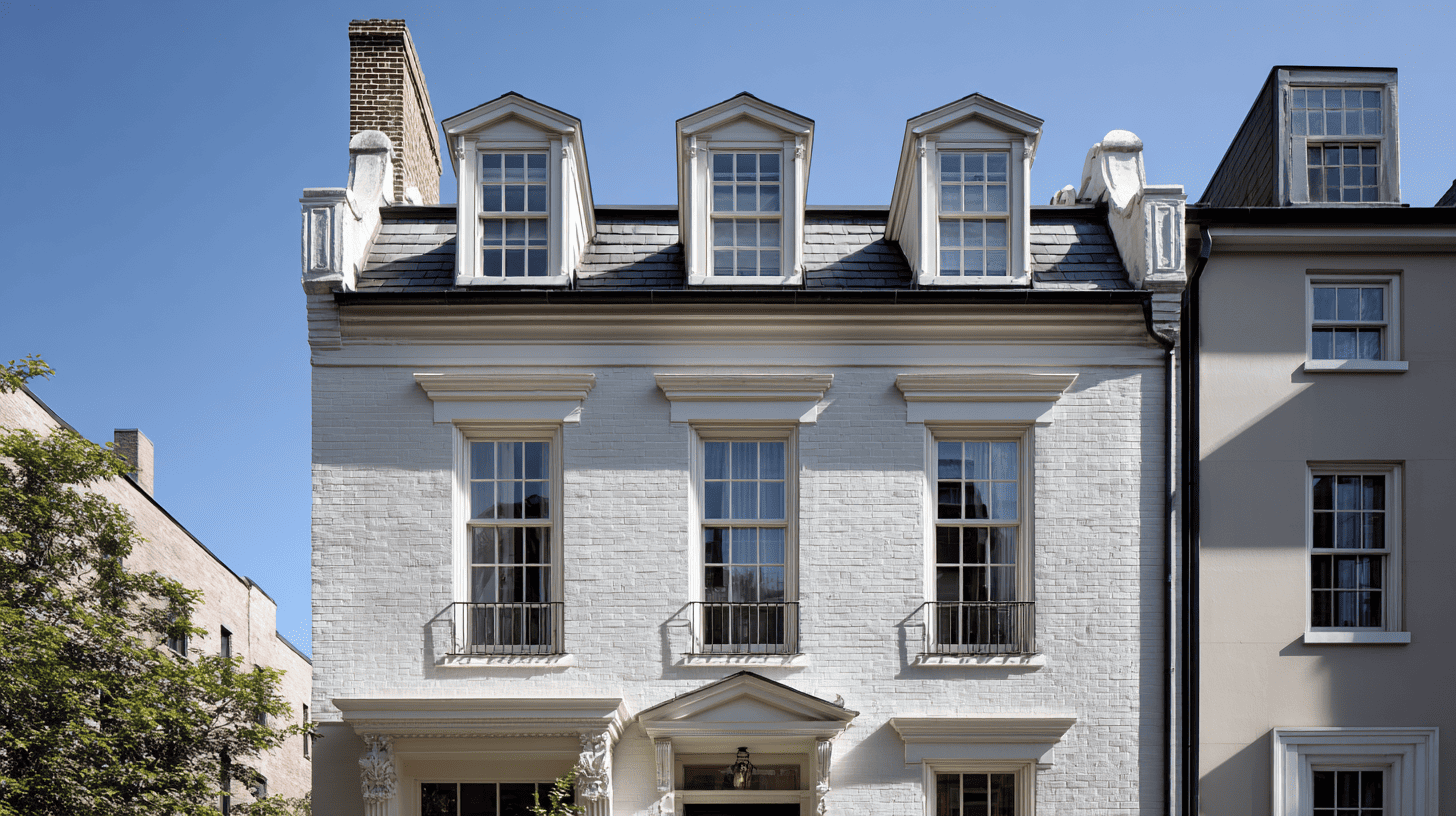
Extending from the vertical wall, this dormer creates strong vertical emphasis rising above the main façade.
- Makes homes appear taller and more imposing.
- Increases natural light penetration into upper floors.
Best for: Narrow or historical homes with tall façades
6. Arched / Segmental Dormer
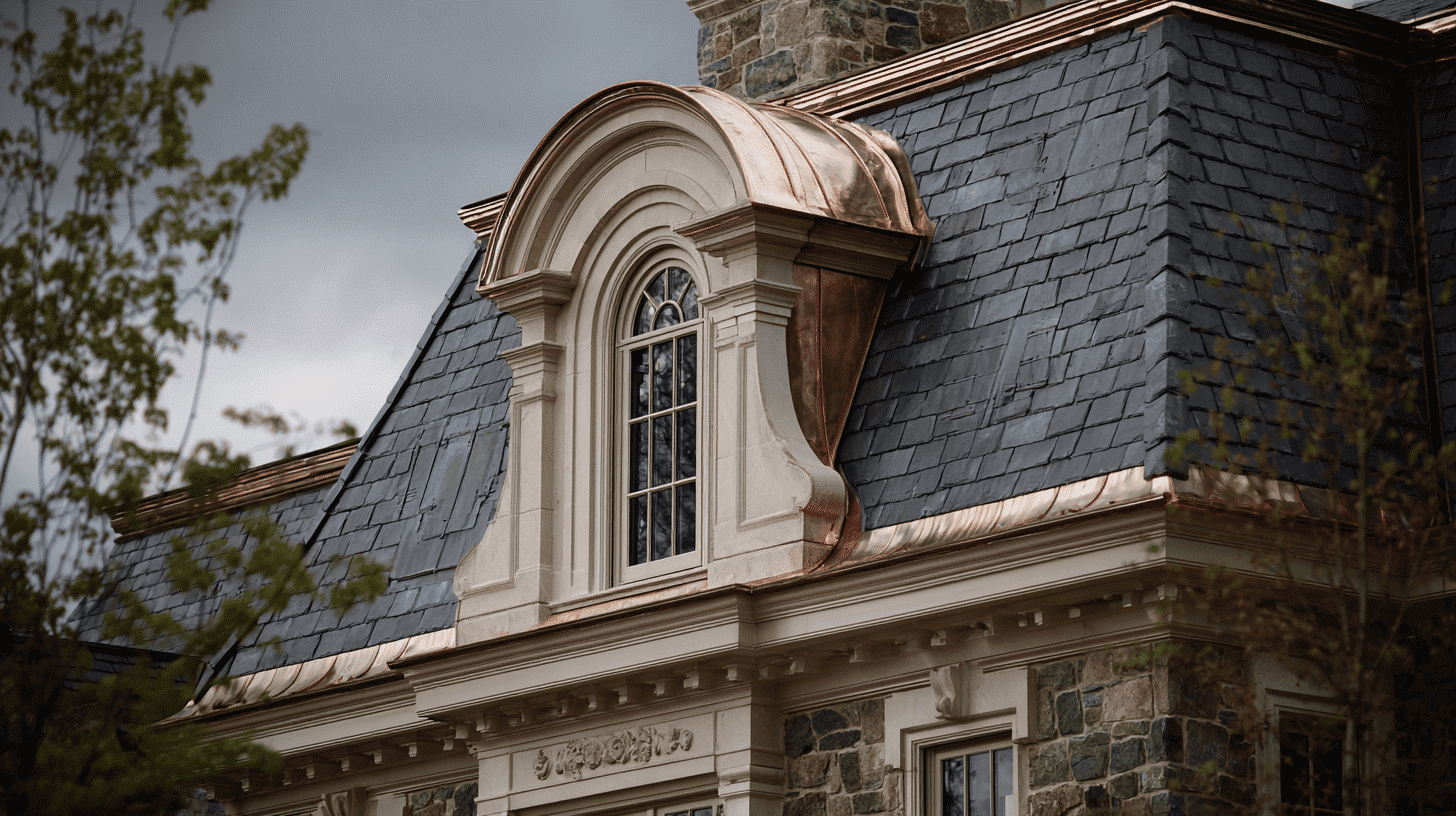
A rounded or bonnet-shaped roof gives buildings a grand, classical appeal reminiscent of historic architecture.
- Adds refined style and classiness.
- Complements arched windows and classical details perfectly.
- Expensive to design and build compared to standard dormers.
Best for: Classical and Victorian-style homes
7. Flat Roof Dormer
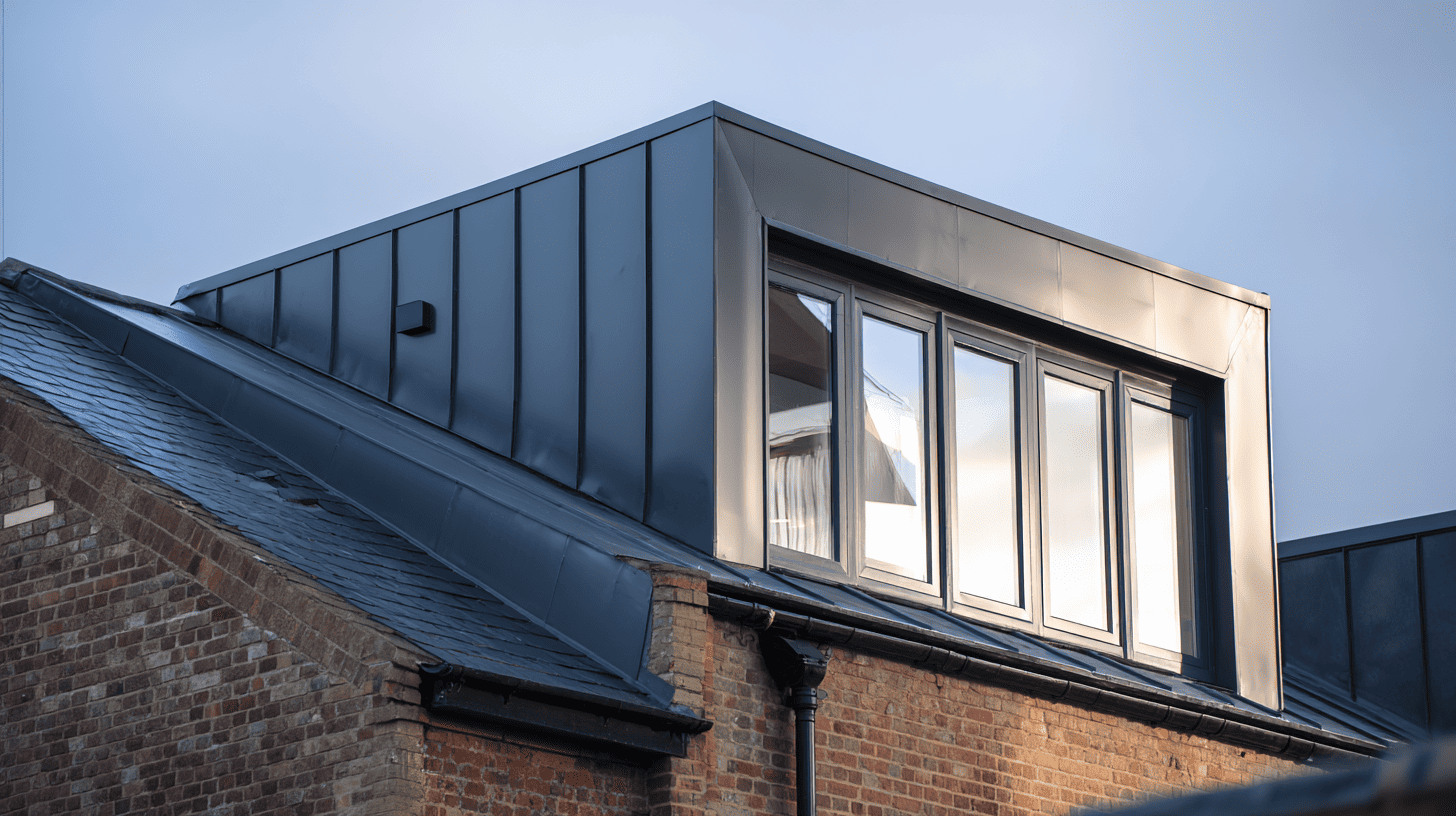
A straightforward horizontal roofline offers maximum interior space, often favored in contemporary residential designs.
- Increases attic usability with full standing height.
- Simple structure that’s easier to construct.
Best for: Modern homes and attic conversions
8. Pyramidal Dormer
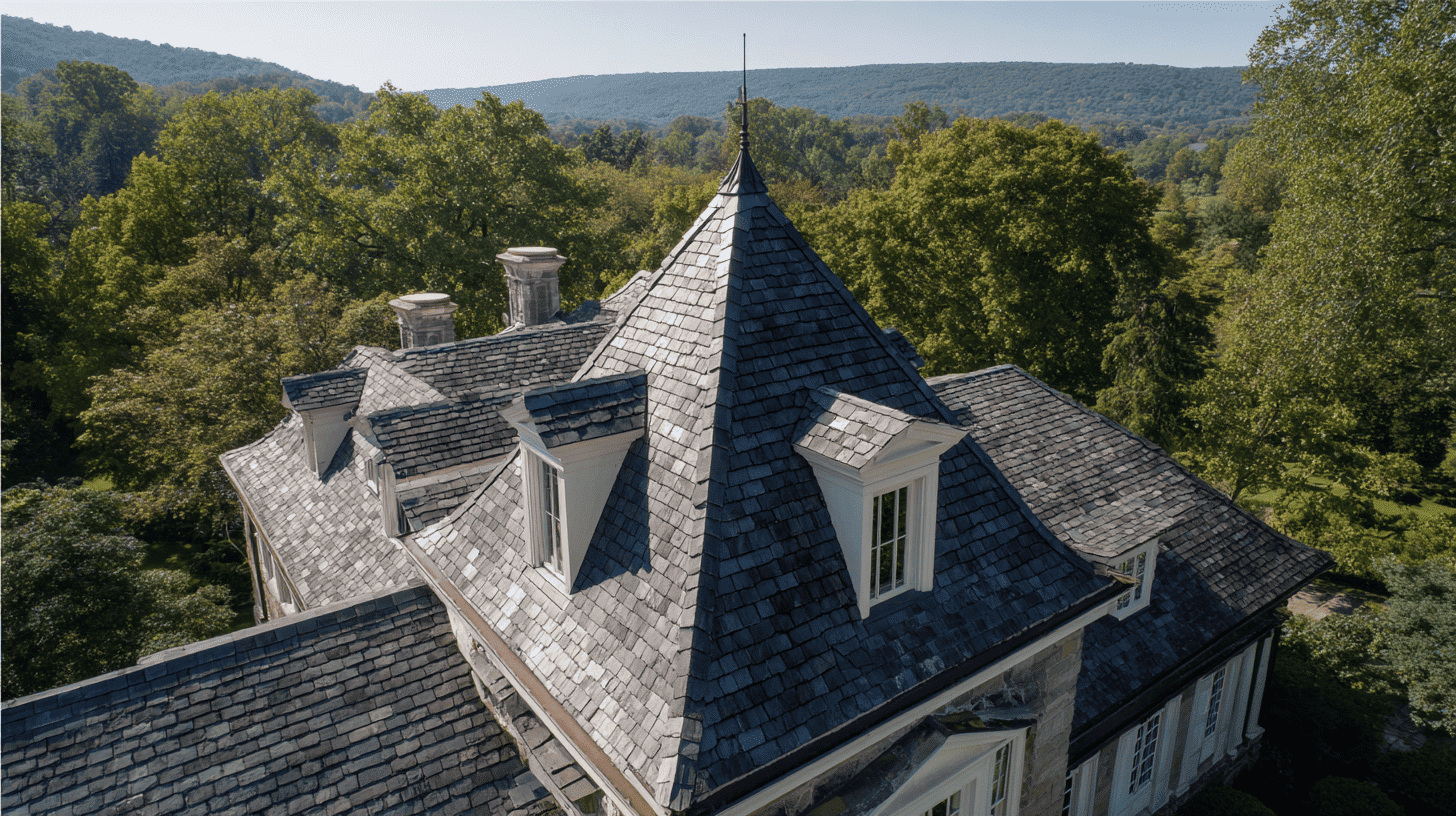
Four equal slopes meet at a central point, creating highly symmetrical decorative features on rooftops.
- Distinctive design that stands out architecturally.
- Balanced appearance from all viewing angles.
- Adds little functional interior space.
Best for: Traditional homes seeking ornamental roof detail
9. Recessed / Blind / False Dormer
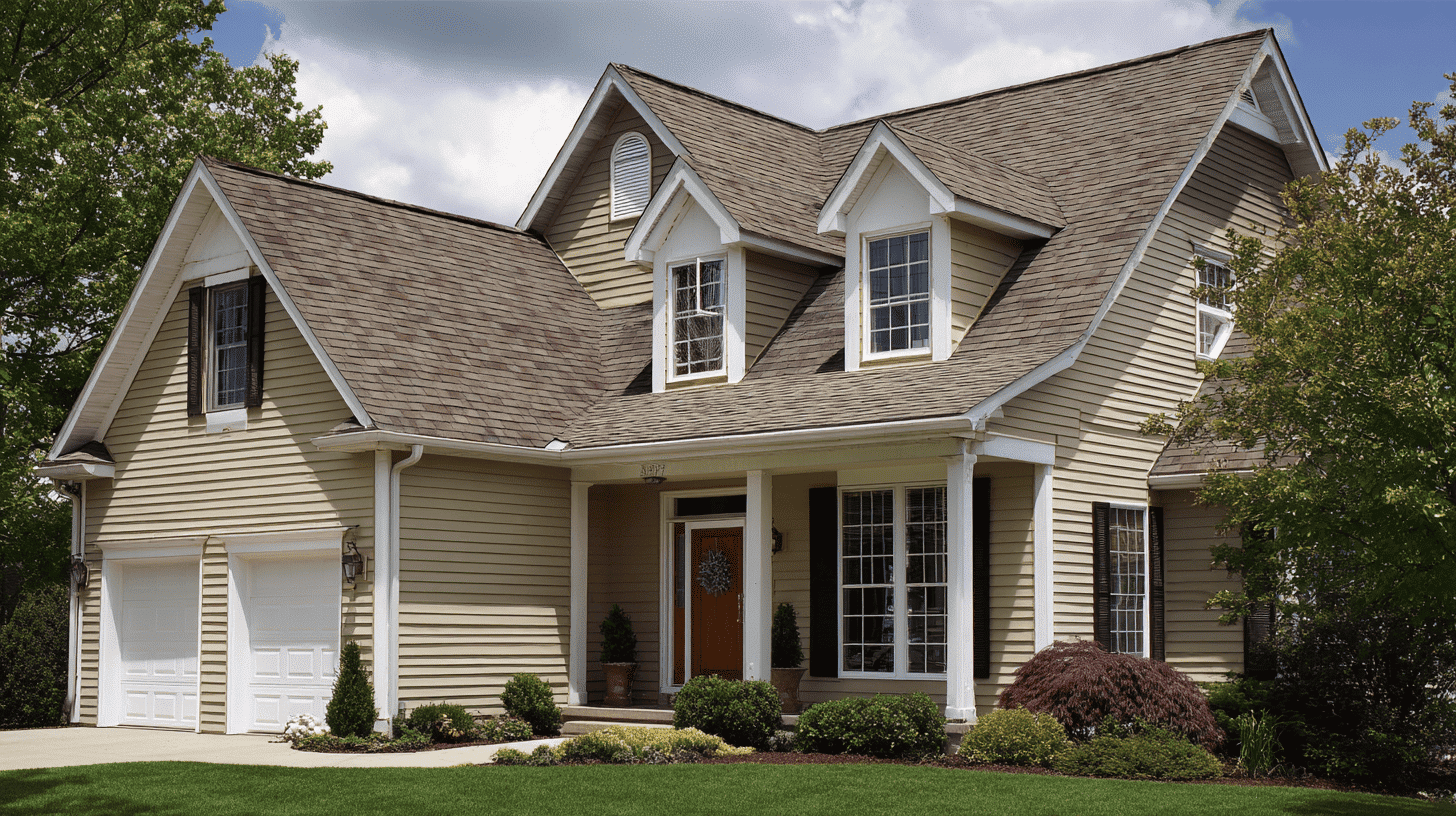
False dormers mimic real ones without creating usable interior space, serving mainly as decorative roof elements.
- Boosts curb appeal affordably without structural changes.
- Offers no headroom, natural light, or ventilation benefits.
Best for: Budget-friendly upgrades and decorative roof enhancements
10. Nantucket Dormer
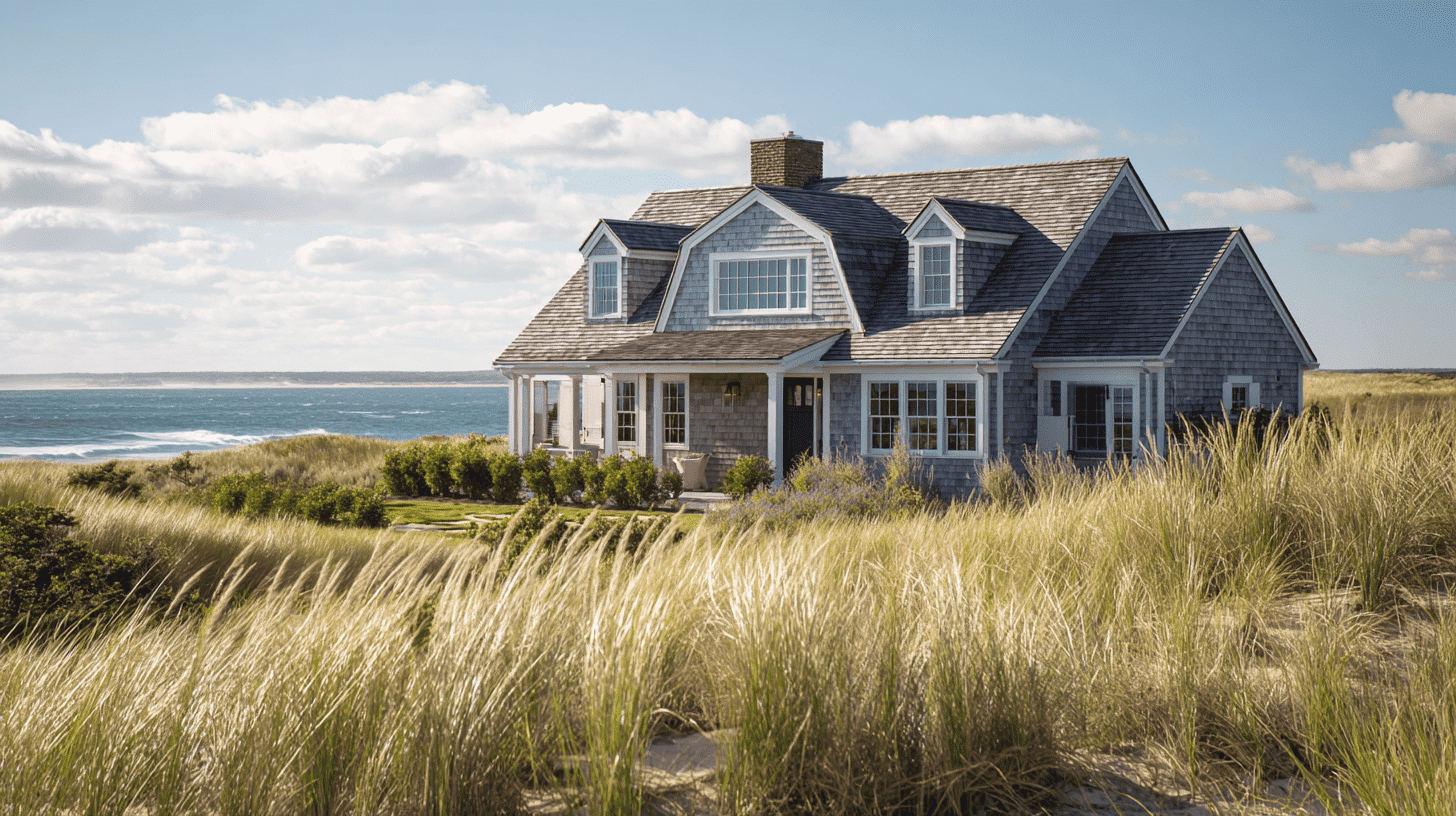
Combining shed and gable elements, this expansive structure adds both significant space and visual drama to homes.
- Provides large, usable attic space for additional rooms.
- Complex and expensive to design and build.
- Creates an impressive architectural statement on the rooflines.
- Requires extensive structural modifications and planning.
Best for: Large Cape Cod or coastal-style homes
Costs, Permits & Construction Considerations
Installing a dormer involves several important considerations, beginning with cost.
Depending on the type, size, and complexity of the design, dormer installation typically ranges from $5,000 to $30,000.
Beyond budgeting, homeowners must also secure the necessary permits, since most projects require compliance with local building codes and regulations.
Construction planning is equally crucial, as adding a dormer affects the home’s structural load, roof compatibility, insulation, and waterproofing.
Addressing these factors with the help of an experienced contractor ensures that the dormer not only enhances your home’s appearance but also performs safely and efficiently for years to come.
Dormer Windows: Design Tips
Designing dormer windows balances style and function. Different types of dormers need specific window styles for effectiveness.
Proper choices ensure durability, roof harmony, and lasting appeal.
- Choose double-hung windows for gable dormers to maintain a traditional look.
- Use casement windows in shed dormers for better ventilation and space efficiency.
- Install arched or specialty panes for curved dormers to highlight classiness.
- Keep dormer proportions in scale with the overall roofline.
- Prioritize flashing, insulation, and drainage to prevent leaks and damage.
- Match window trim and materials with the home’s existing architectural style.
Wrapping it Up
Dormers are more than simple roof features; they improve how a home looks and functions.
Inside, they bring light, air, and much-needed space to upper levels or attics. Outside, they give roofs texture and detail, boosting overall curb appeal.
From classic gable designs to larger Nantucket dormers, exploring the various types of dormers helps owners find the perfect match for their architectural needs.
With careful planning, dormers can make living areas brighter, more comfortable, and more inviting.
Frequently Asked Questions (FAQ’s)
1. Can Dormers Improve Home Energy Efficiency?
Yes, dormers can improve natural light and ventilation, reducing the need for artificial lighting and cooling, which may help save energy in upper floors.
2. What Maintenance Do Dormer Windows Require?
Dormer windows need regular inspection for roof leaks, sealing, and cleaning to ensure they remain weatherproof and function properly over time.
3. Are Dormers Suitable for All Roof Types?
While dormers work best with pitched roofs, some styles, like shed dormers, can adapt to various slopes, but very shallow roofs may limit dormer options.
4. Can Dormers Add Value to A Home?
Yes, dormers increase usable living space and curb appeal, often boosting a home’s market value by enhancing both interior comfort and exterior style.
5. How Long Does Dormer Installation Usually Take?
Dormer installation typically takes 1-3 weeks, depending on size and complexity; planning, permitting, and weather conditions can affect this timeline.


