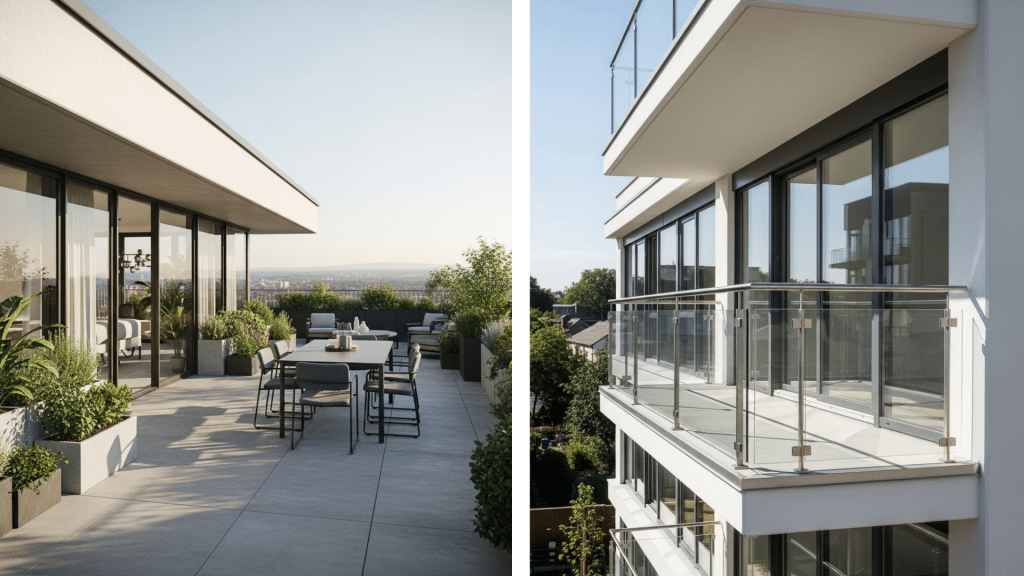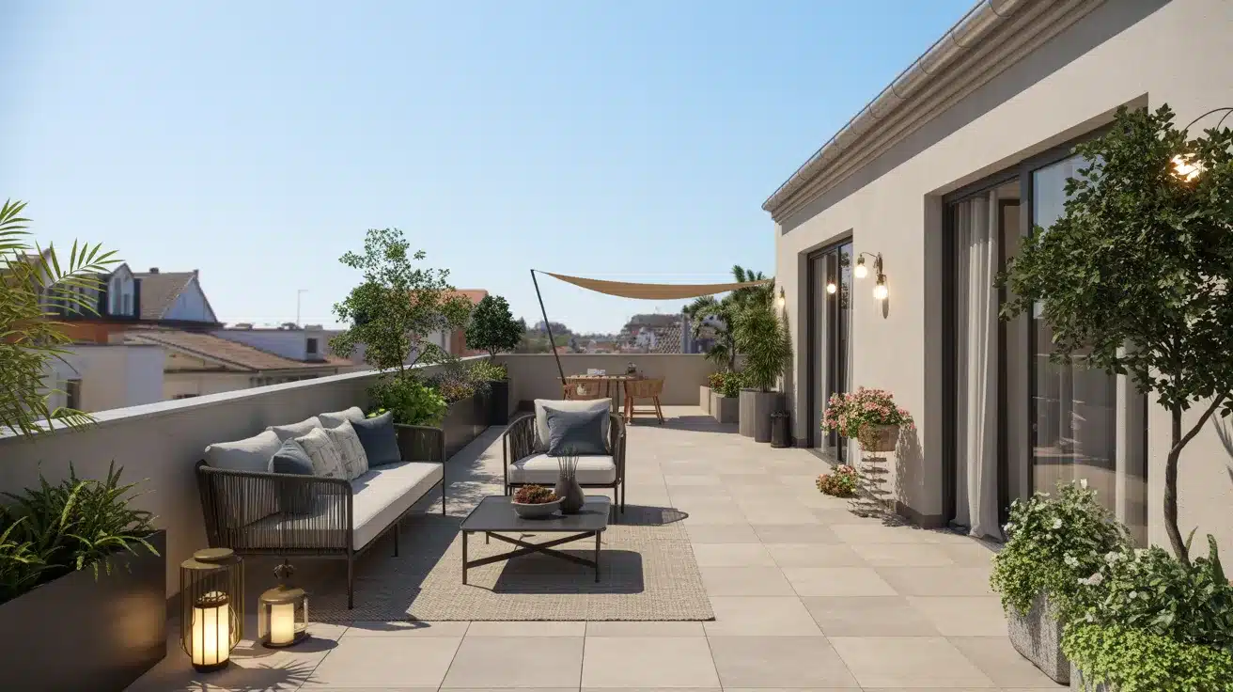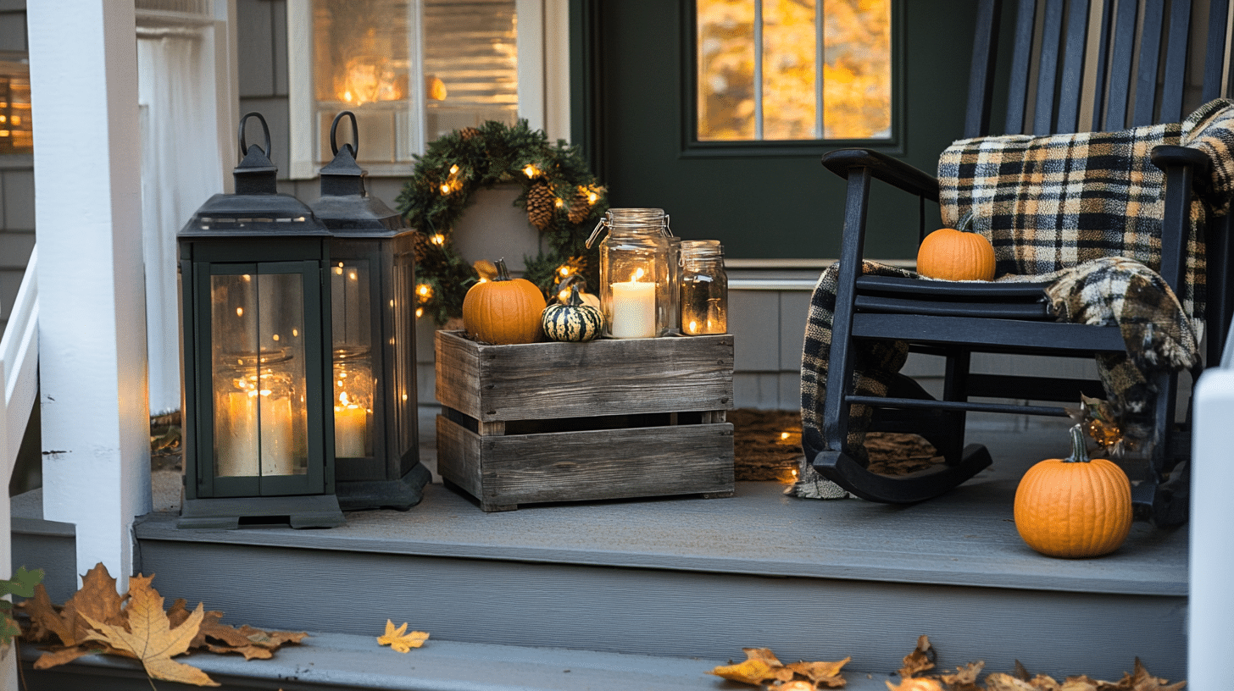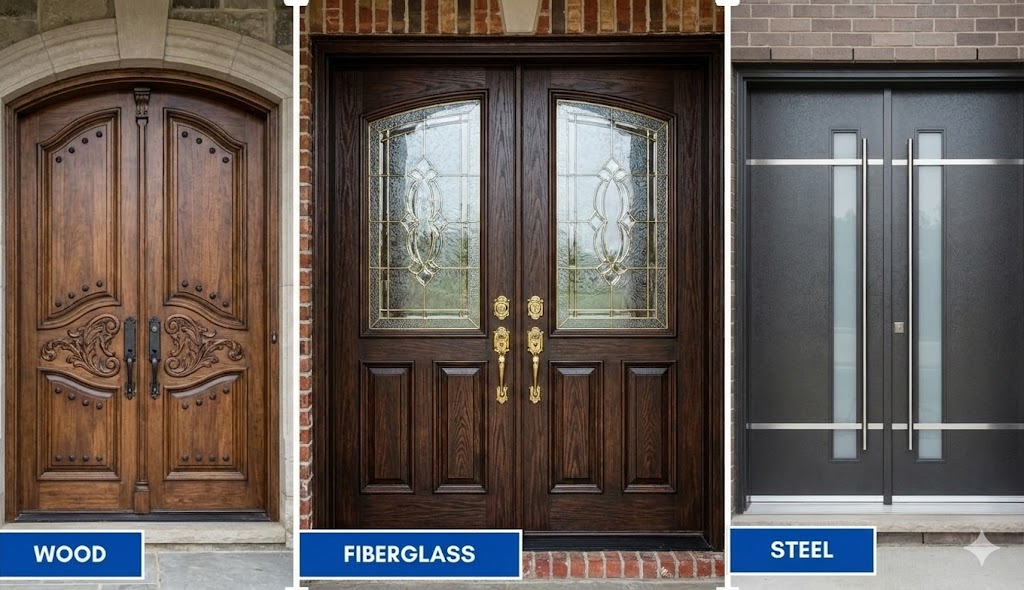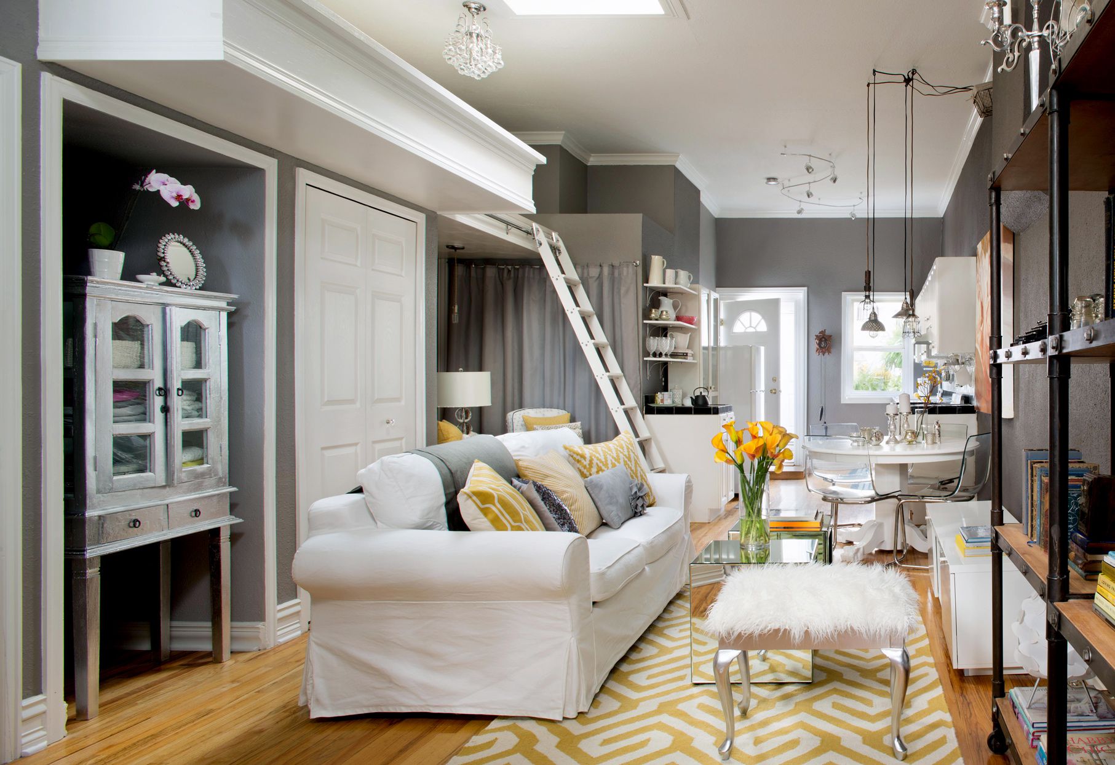I was house hunting last month when a real estate agent said, “This home has a lovely terrace on the second floor.”
But when I looked up, I saw what looked like a regular balcony. Sound familiar? Many people use these terms as if they mean the same thing, but they don’t.
I’ll clear up this confusion once and for all. You’ll learn the real differences between a terrace vs balcony, plus key factors to consider if you’re planning to build either one.
By the end of this blog post, you’ll know exactly which term to use and which option might work best for your home.
What is a Terrace?
The word “terrace” originates from the Latin word “terra,” meaning earth or land. That gives us a big clue about what terraces are.
Terrace level means a flat, open space that sits directly on solid ground or a sturdy structure. Think of it as an outdoor room that’s built on the same level as the earth or a building’s foundation. I like to explain it this way: if you can walk straight out from your house onto it without going up or down steps, you’re probably on a terrace.
- A rooftop terrace sits on top of a building’s roof. It’s like having your own private outdoor space in the sky, but it’s still built on a solid foundation, the roof itself.
- A podium terrace is shared in apartment buildings. It’s built on top of a lower structure, like a parking garage or retail space. The terrace becomes an outdoor area for residents, but it’s still sitting on something solid underneath.
Estimated Budget Range of Building a Terrace:
| Terrace Size | Budget Range | Project Type |
|---|---|---|
| 100 sq ft | $5,000 – $10,000 | Small ground-level terrace |
| 250 sq ft | $12,500 – $25,000 | Medium elevated terrace |
| 500 sq ft | $25,000 – $70,000+ | Rooftop or luxury terrace |
What is a Balcony?
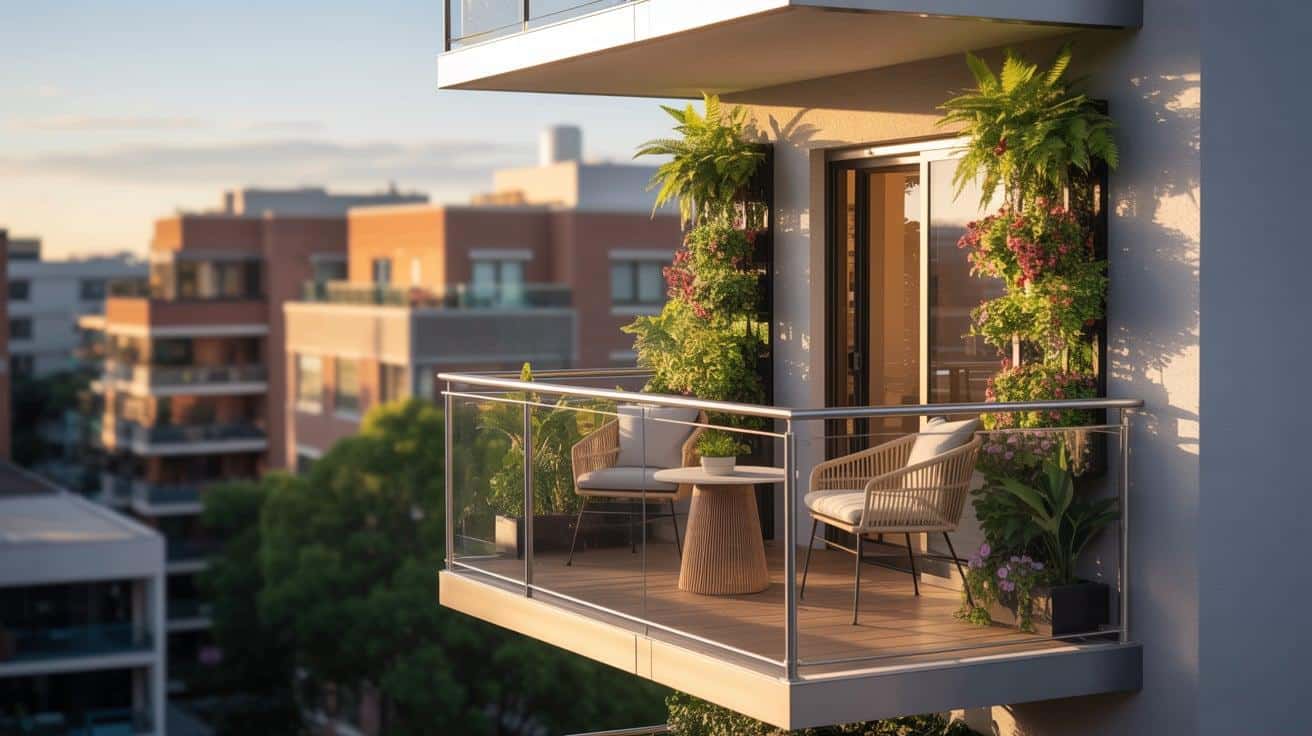
Balconies are entirely different animals. I think of them as outdoor spaces that stick out from a building like a shelf.
A balcony is a small platform that projects from the wall of a building. It’s set above the ground and supported by brackets, columns, or cantilevers.
They’re always attached to an upper floor. You’ll find them on second floors, third floors, or even higher. They’re like little outdoor rooms that hang in the air, giving you a view from above.
Estimated Total Budget Range:
| Balcony Size | Budget Range | Project Type |
|---|---|---|
| 30 sq ft | $2,250 – $6,000 | Small Juliet/bistro balcony |
| 60 sq ft | $4,500 – $12,000 | Classic residential balcony |
| 100 sq ft | $7,500 – $20,000+ | Large/deck-style balcony |
Key Differences Between a Terrace and a Balcony
Understanding the key differences in the balcony vs terrace debate helps you choose the right fit for your home. Let me break down the main difference so you can spot them easily.
1. Structural Position
Terraces sit on top of something solid. I think of them as having their feet firmly planted on the ground or a strong foundation. They’re like outdoor floors that don’t require extra support because they’re already resting on a sturdy foundation.
Balconies hang out from buildings like tree branches. They’re cantilevered, which means they extend outward and require special support systems. The building has to hold them up from underneath or behind.
2. Usage & Accessibility
Here’s where things get interesting. Terraces often serve multiple people. All residents might share a rooftop terrace in an apartment building. You walk out and find neighbors enjoying the same space.
Balconies are usually private. They connect to one specific room or apartment. When I step onto my balcony, it’s my personal outdoor space. No sharing required.
3. Size & Purpose
When comparing a terrace vs balcony, size plays a major role in functionality. Terraces give you room to spread out. I can fit outdoor furniture, maybe a small garden, or even host a barbecue. They’re built for entertaining and relaxing.
Balconies are more about the view and fresh air. They’re typically just big enough for a couple of chairs or a small table. Think of them as outdoor lookout spots rather than party spaces.
4. Architectural Relevance
This is where builders need to pay attention. Terraces distribute weight evenly across their foundation. The load spreads out, making them easier to support structurally.
Balconies create point loads. All that weight concentrates at the point where the balcony connects to the building. Engineers need to design stronger connection points and support systems.
Terraces often have fewer restrictions because they’re more stable. Balconies are subject to stricter rules regarding weight limits, railing heights, and safety features.
5. Design Aesthetics
When it comes to terrace vs balcony, their impact on a home’s appearance is distinct.
The terraces blend seamlessly into the building’s overall design. They become part of the roofline or ground-level architecture. I notice they often feel like natural extensions of indoor spaces.
Balconies make bold statements. They add visual interest to building facades and create shadow patterns. They can make a plain building look more sophisticated, but they also need to match the architectural style, or they’ll look out of place.
Other Types of Outdoor Living Spaces
Let me walk you through other outdoor spaces you might encounter. Each one has its own personality and purpose.
Patios
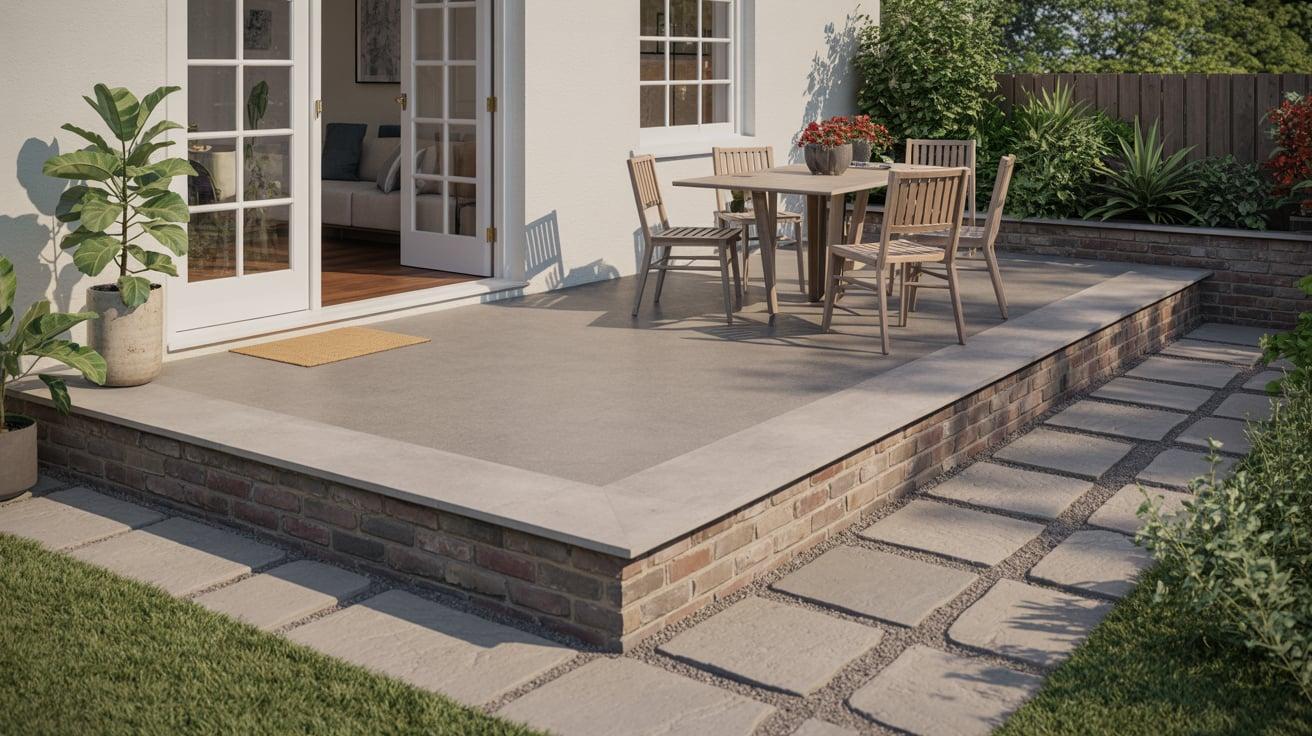
I love patios because they’re so straightforward and accessible. They sit right on the ground, usually made from concrete, stone, brick, or pavers.
No steps up or down just walk straight out your back door onto a solid, paved surface. I find them perfect for outdoor dining, grilling, and entertaining because they’re stable and easy to furnish with heavy pieces.
Deck
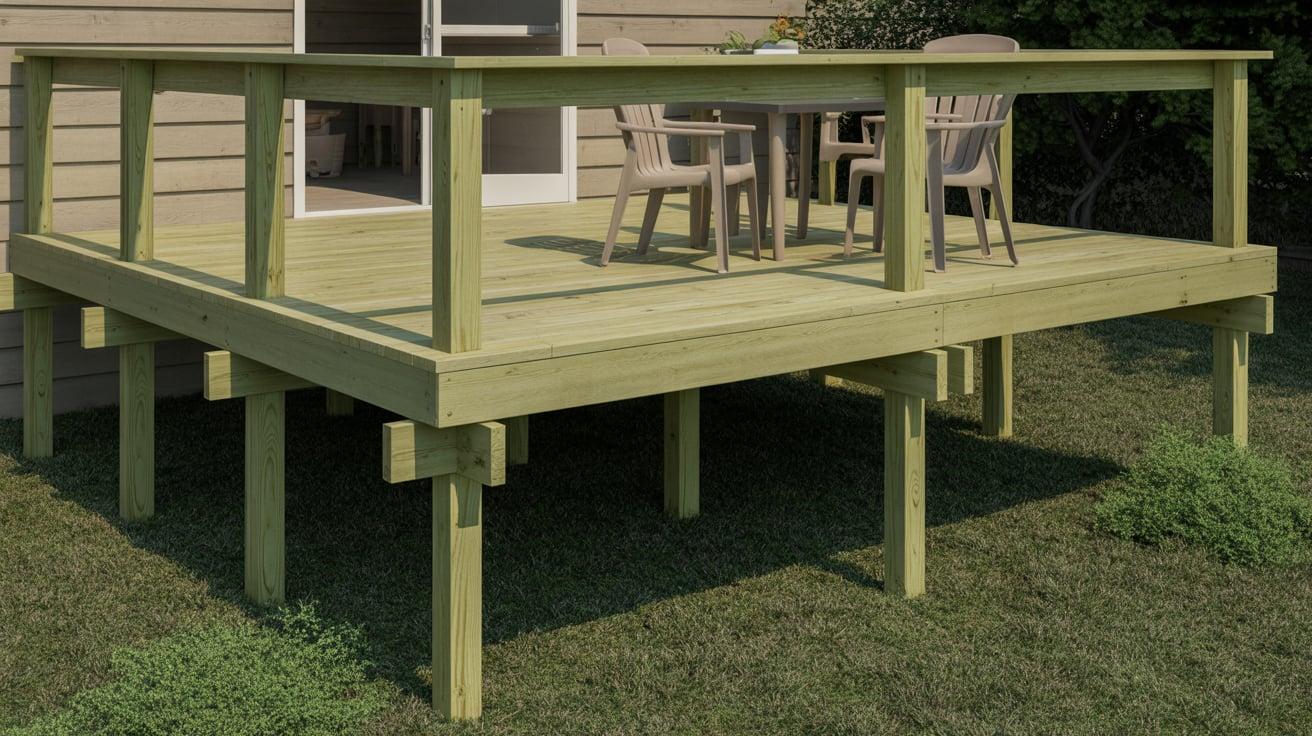
Decks are like wooden platforms that lift you above ground level for better views. I built one at my last house using pressure-treated lumber and composite boards.
They’re raised up on posts or beams, giving you elevation while creating useful storage space underneath.
The wooden construction makes them warm and natural-feeling, though they need regular maintenance to prevent rot and weathering.
Porches
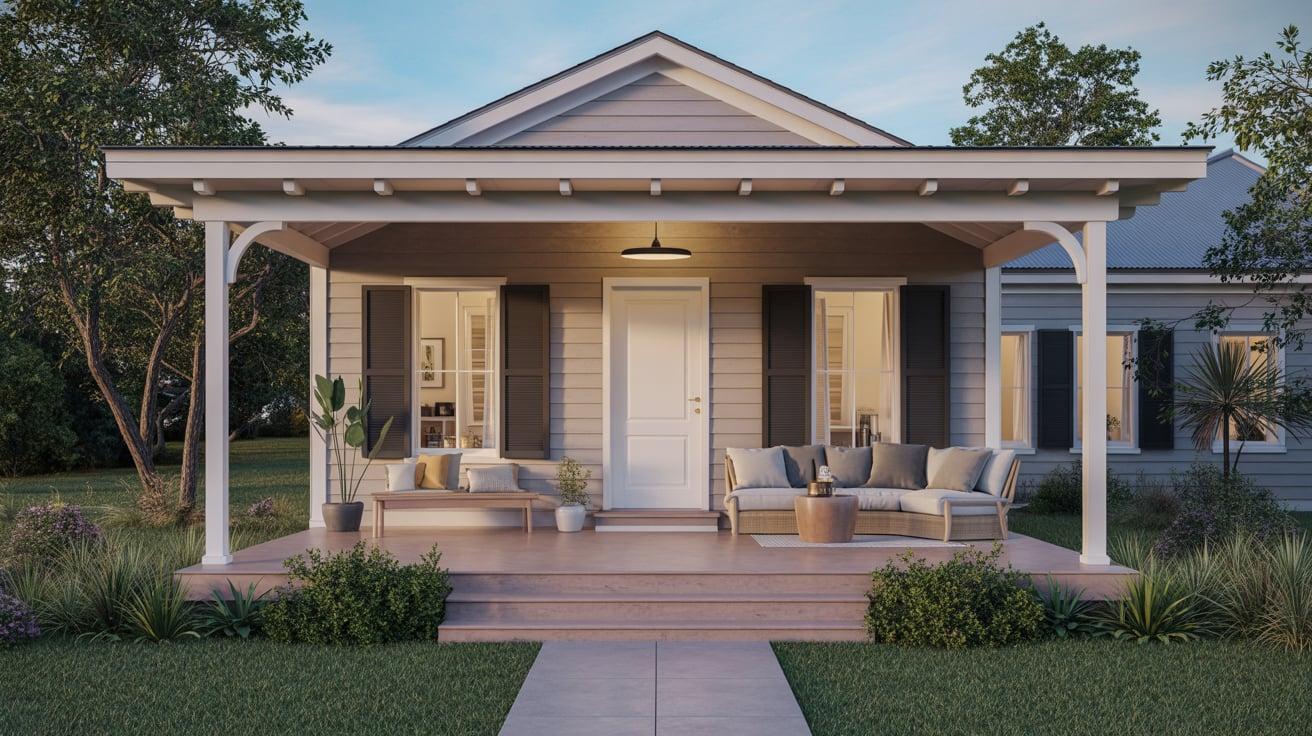
These are the perfect in-between spaces that I think of as outdoor rooms with roofs overhead. Verandas typically wrap around buildings, while porches sit at entrances.
Both give you shelter from rain and sun while keeping you connected to the outdoors.
I love how they create that transition zone between inside and outside living, perfect for relaxing during any weather.
Loggias
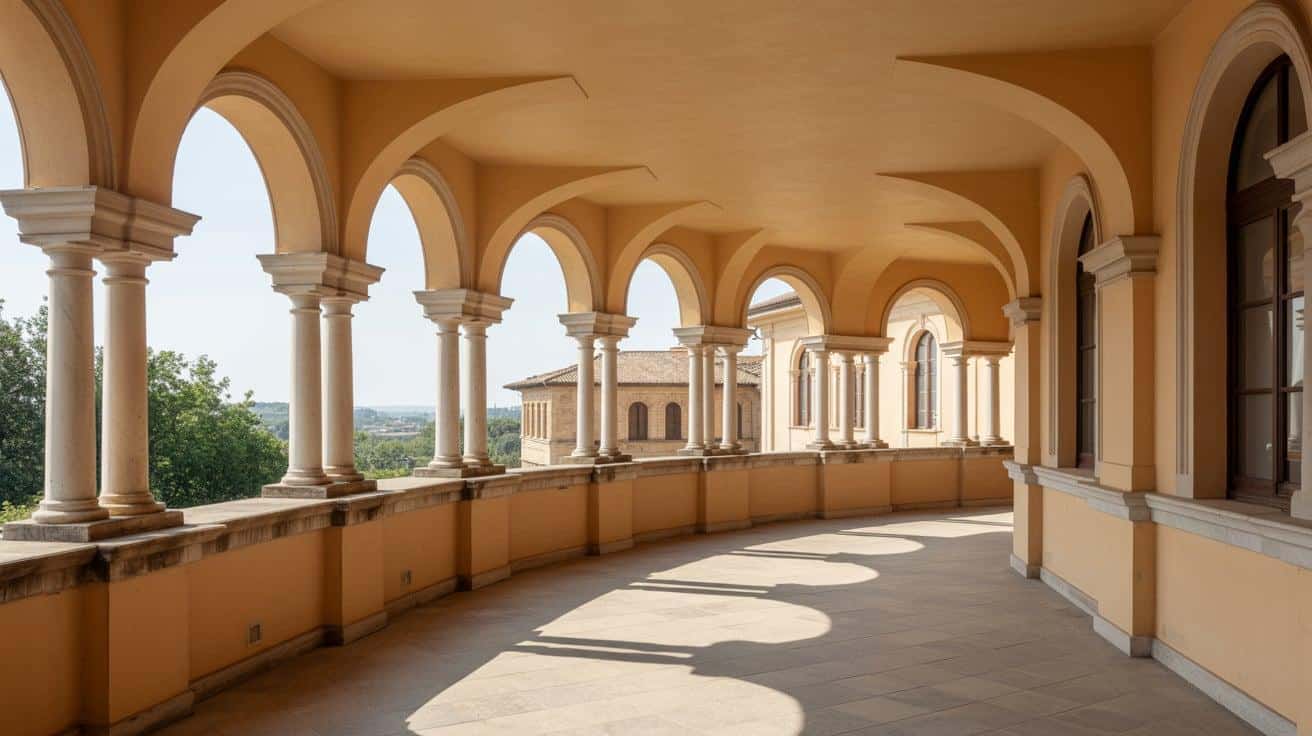
Loggias are like balconies that got dressed up for a fancy party with architectural details. They have arched openings, partial walls, or decorative columns that create more enclosed outdoor space.
I find them mostly in Mediterranean or classical-style buildings. They give you outdoor access with more protection from weather than regular balconies, creating intimate outdoor rooms with character.
Outdoor Living Spaces and Their Key Features
| Outdoor Space | Description |
|---|---|
| Patios | Ground-level, paved spaces ideal for outdoor living |
| Decks | Elevated, often wooden structures for outdoor activities |
| Verandas & Porches | Covered spaces, typically transitional between indoors and outdoors |
| Loggias | Enclosed outdoor balconies with arches, often providing shelter |
| Balcony | Elevated, typically cantilevered, small outdoor space attached to a building |
| Terrace | Spacious, often on rooftops or top levels of buildings, with open views |
How to Maintain a Terrace and a Balcony
I’ve learned that regular maintenance keeps both spaces looking good and structurally sound. Here’s my routine that works for both:
Monthly Tasks:
- Clean railings and surfaces with mild soap and water
- Check drainage systems for clogs or debris
- Inspect furniture for rust, cracks, or loose screws
- Trim plants and remove dead leaves
Seasonal Maintenance:
- Apply sealant to wooden surfaces before winter
- Check structural connections for wear or damage
- Power wash concrete or stone surfaces
- Store lightweight furniture during harsh weather
Factors to Consider Before Building a Terrace or Balcony
When deciding between a terrace vs balcony, it’s crucial to evaluate several key factors before construction.
Thorough planning ensures safety, functionality, and compliance while optimizing your outdoor living space. They’ll save you headaches and money later.
1. Load-Bearing and Structural Requirements
I learned this the hard way – you need an engineer’s assessment first. Terraces require strong foundations that can handle furniture and people. Balconies need reinforced attachment points to prevent catastrophic failure. Don’t skip this step.
2. Space Availability and Orientation
Check how much room you actually have and where the sun hits throughout the day. I made the mistake of building a terrace that gets blazing afternoon sun. Now I know – morning sun is better for most outdoor spaces.
3. Safety Codes and Local Building Regulations
Your city has specific rules about railing heights, weight limits, and permits. I always check with the building department first. What’s allowed in one neighborhood might be prohibited in another. Save yourself permit troubles and fines.
4. Purpose and Lifestyle Fit
Think about how you’ll actually use the space. I built mine for morning coffee and evening relaxation. If you want to host parties, you’ll need more space and structural support than someone who just wants a quiet reading spot.
5. Budget and Materials
| Material | Pros | Cons | Long-Term Cost |
|---|---|---|---|
| Concrete | Extremely durable, minimal maintenance | High installation cost | 50+ years, low maintenance |
| Steel Framing | Longest-lasting structural option | Expensive upfront, rarely needs replacement | High upfront cost, long-term savings |
| Wood | Attractive, affordable initially | Higher long-term maintenance costs require frequent repairs | Likely replacement within 10 years |
| Glass Railings | Provides clear, unobstructed views | Expensive, shows fingerprints and dirt frequently | High upfront cost, frequent cleaning |
Budgeting Tip: Always add about 20% to your initial budget to cover unexpected construction issues.
Terrace Decorating Ideas and Tips
Turn your terrace into a stylish, functional retreat with these easy decorating ideas. From smart zoning to ambient lighting and lush greenery, here’s how I made my terrace truly inviting.
1. Create Distinct Zones
Designate separate areas for dining, relaxing, and gardening to maximize a terrace’s spacious layout. Arrange weatherproof furniture in clusters and use outdoor rugs or planters to subtly mark each zone.
Tip: Use different rugs and planter groupings to define each zone naturally.
2. Introduce Layered Lighting
A mix of string lights, lanterns, and pathway lighting ensures your terrace remains inviting after sunset. Lighting creates warmth, highlights architectural features, and lets you enjoy the space well into the evening.
Tip: Opt for solar or LED lights to reduce energy use and simplify installation.
Balcony Decorating Ideas and Tips
Make the most of your small balcony with smart, space-conscious design choices. These practical decorating ideas helped me turn a compact area into a cozy, green, and charming retreat.
1. Go Vertical with Greenery
When floor space is limited, use wall-mounted planters, railing boxes, or a small trellis to add lush texture without cluttering the balcony.
Tip: Choose hardy, low-maintenance plants that thrive in your balcony’s light conditions.
2. Choose Space-Saving Furniture
Select foldable chairs, a bistro table, or storage benches that suit a compact layout. Furniture that can be moved or stored easily prevents the balcony from feeling cramped.
Tip: Opt for furniture that doubles as storage, like a bench with room inside for cushions or gardening tools.
Wrapping Up
Now you know the fundamental differences between a terrace vs balcony.
It comes down to three things: the amount of space you have, how you want to utilize it, and what your building can support structurally.
If you’re still unsure which option suits your home, consult with an architect or an experienced builder. They’ll help you make the right choice based on your specific situation.
Remember this: while the terms may seem similar, a terrace and a balcony serve different purposes in home design.


