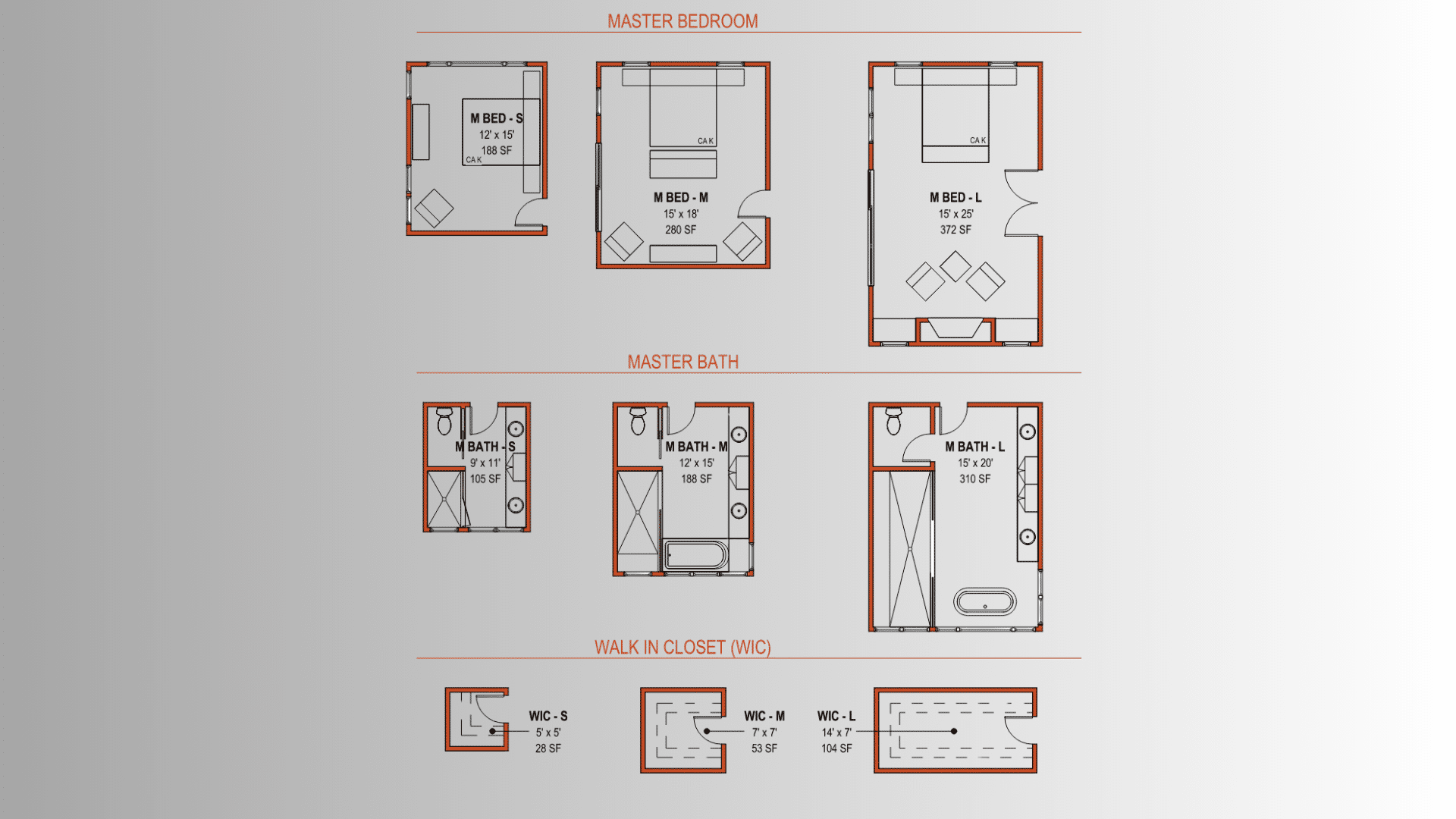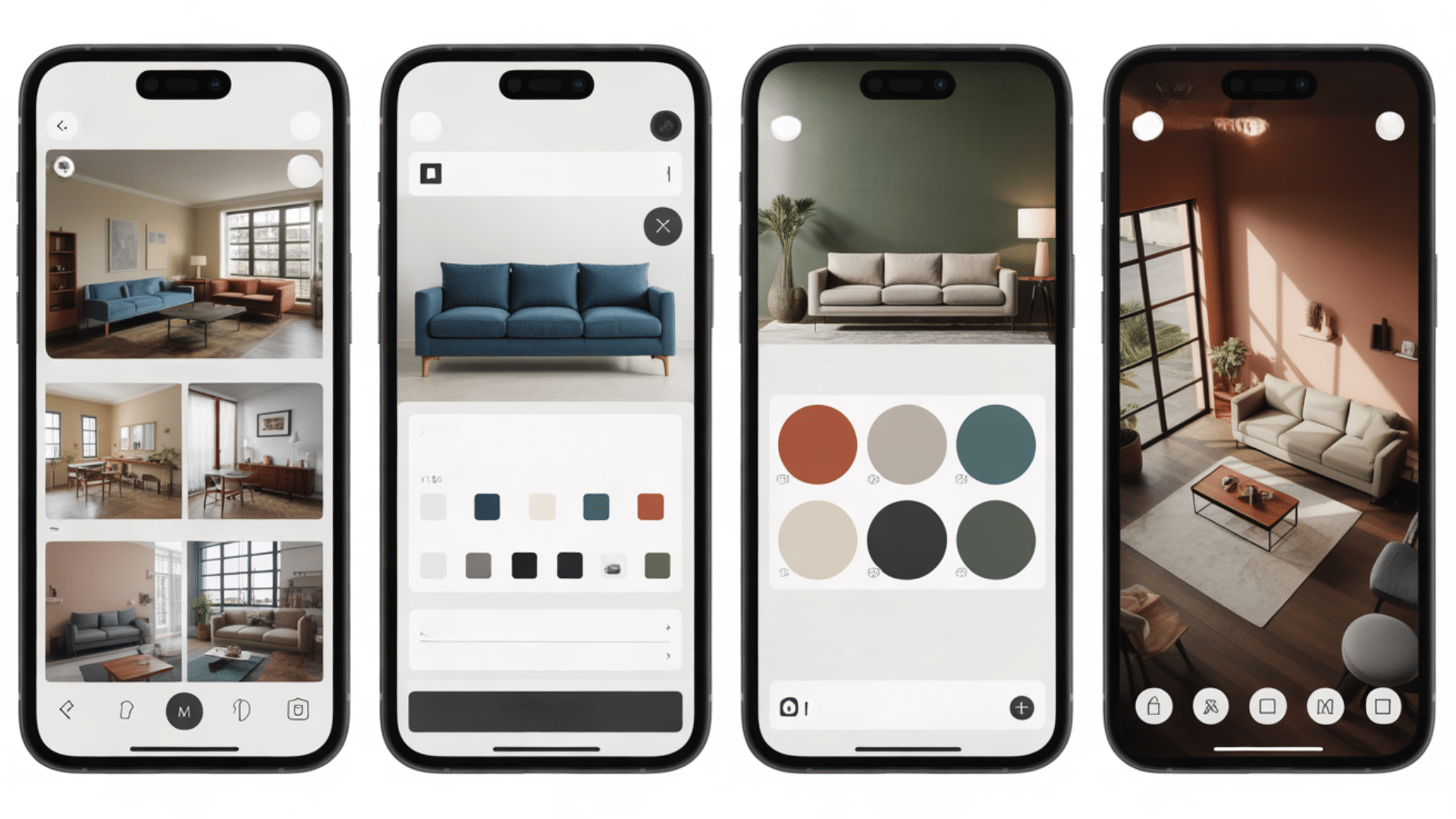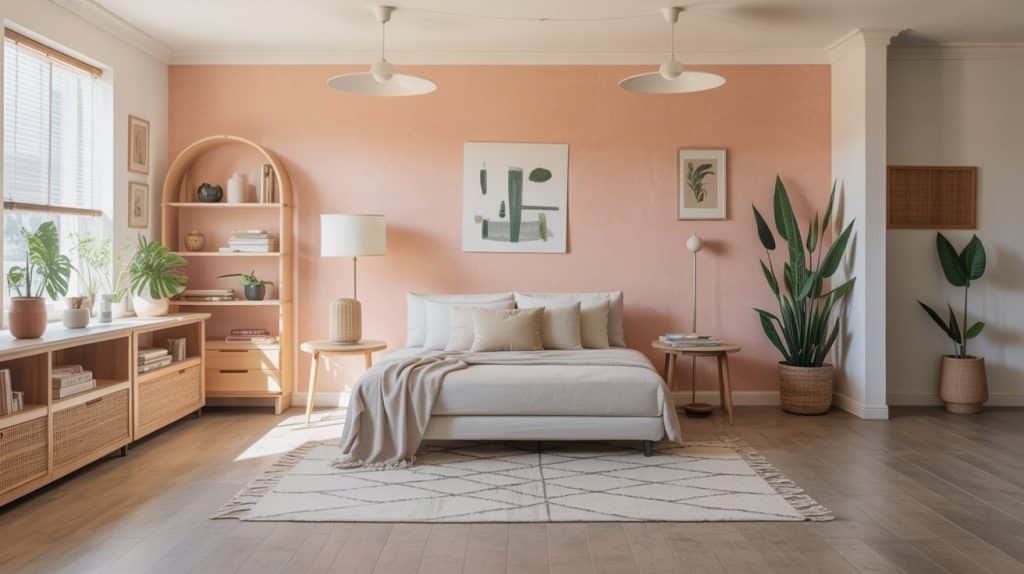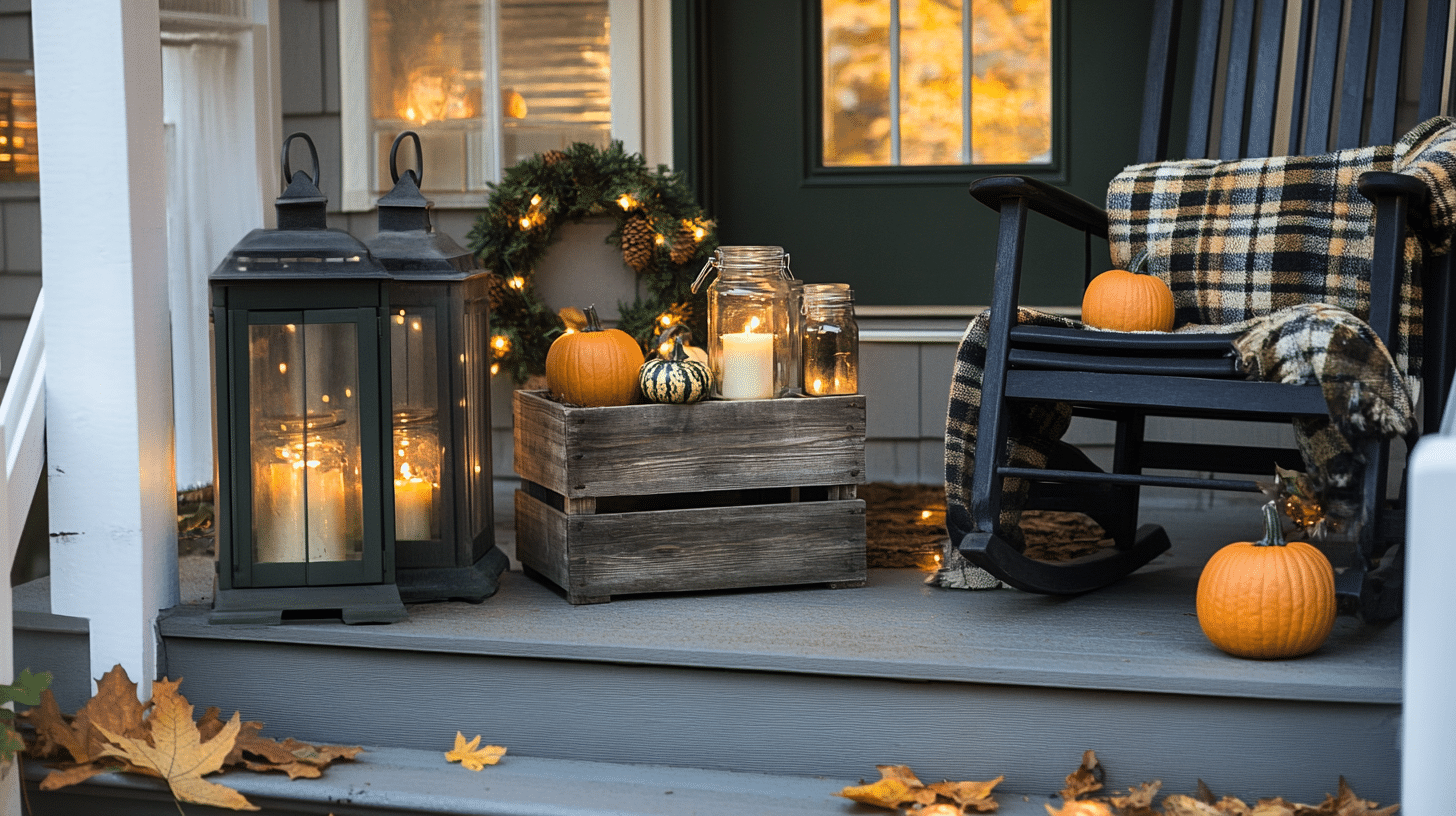Ever bought furniture online only to discover it won’t fit through your door?
Most people guess their room size and hope for the best. Bad idea. That beautiful couch arrives, and suddenly your hallway’s blocked.
Measuring your room takes five minutes but saves you from expensive mistakes. Whether you’re buying furniture, painting walls, or planning layouts, accurate measurements make everything easier.
Let’s learn how to measure correctly and use those numbers to create spaces that actually work.
Room Dimension Calculator
Calculate the size of the room
Area A
Area B
Area C
Total Area: 0.00 ft2
Allowing 5% wastage: 0.00 ft2
Allowing 10% wastage: 0.00 ft2
What are Room Dimensions?
Room dimensions are the measurements that tell you how big a room is. They include three measurements: length, width, and height, all measured in feet.
- Length is the measurement from one wall to the opposite wall (the longest side).
- Width is the measurement from side wall to side wall (the shorter side).
- Height is the measurement from the floor to the ceiling.
Room dimensions are written as: 12 x 10 x 8 (length x width x height). This means the room is 12 feet long, 10 feet wide, and 8 feet tall.
These dimensions help you know if furniture will fit, how much paint or flooring to buy, and how to arrange your space effectively.
Standard Room Dimensions by Type

Different rooms in your home have different typical sizes.
Understanding standard dimensions helps you know if your space is small, average, or large, and helps with planning and decorating.
Complete Room Dimensions Table
| Room Type | Small Dimensions | Small Sq Ft | Medium Dimensions | Medium Sq Ft | Large Dimensions | Large Sq Ft |
|---|---|---|---|---|---|---|
| Bedroom | 10 x 10 feet | 100 | 12 x 12 feet | 144 | 14 x 16 feet | 224 |
| Master Bedroom | 12 x 14 feet | 168 | 14 x 16 feet | 224 | 16 x 20 feet | 320+ |
| Living Room | 12 x 18 feet | 216 | 16 x 20 feet | 320 | 20 x 24 feet | 480+ |
| Kitchen | 8 x 10 feet | 80 | 10 x 15 feet | 150 | 15 x 20 feet | 300+ |
| Bathroom | 5 x 8 feet | 40 | 8 x 10 feet | 80 | 10 x 12 feet | 120+ |
| Dining Room | 10 x 12 feet | 120 | 12 x 14 feet | 168 | 14 x 18 feet | 252+ |
| Home Office | 8 x 10 feet | 80 | 10 x 12 feet | 120 | 12 x 14 feet | 168+ |
| Laundry Room | 5 x 6 feet | 30 | 6 x 8 feet | 48 | 8 x 10 feet | 80+ |
Standard Ceiling Heights
| Ceiling Type | Height |
|---|---|
| Standard | 8 feet |
| Modern Standard | 9 feet |
| High Ceilings | 10-12 feet |
| Vaulted Ceilings | 12+ feet |
These standard dimensions are guidelines based on typical home construction. Your rooms might be smaller or larger depending on your home’s age, style, and location.
Use this table to compare your space and plan furniture purchases or renovations that work with your room’s actual size.
How to Measure a Room Step-by-Step
Measuring a room correctly is essential for buying furniture, planning renovations, or calculating materials.
Step 1: Clear the Room
Move furniture away from walls if possible. Clear curtains and wall decorations for easy access to all walls.
Step 2: Measure the Length
Place your tape measure against one wall at floor level. Extend it straight across to the opposite wall. Write down this measurement as your room length.
Step 3: Measure the Width
Measure from one side wall to the opposite side wall. Keep the tape straight and at floor level. Record this as your room width.
Step 4: Measure the Height
Measure from floor to ceiling. Use a sturdy chair or stepladder if needed. Be careful when measuring heights.
Step 5: Measure Doors and Windows
Measure the width and height of each door frame and window. Note which way doors swing open.
Step 6: Calculate Square Footage
Multiply length times width to get square footage. Example: 12 feet x 10 feet = 120 square feet.
Step 7: Draw a Simple Diagram
Sketch your room on paper. Label each wall with its measurement. Mark door and window locations.
Step 8: Double-Check Everything
Measure each wall again to confirm accuracy. Small mistakes can cause big problems later.
How to Use Room Measurements to Plan, Shop, and Design

Now that you’ve got your measurements, let’s put them to work. Here’s how those numbers save you from expensive mistakes.
Furniture Shopping
- Beds: Queens need 10 x 10 feet minimum with 2-3 feet clearance on each side. Kings need 12 x 12 feet.
- Sofas: Leave 18 inches between the sofa and the coffee table. Check that it fits through your 32-36-inch doorway first.
- Dining tables: Need 3 feet clearance around all sides. Four people need 10 x 12 feet, six to eight people need 12 x 14 feet.
- Desks: Work best in 8 x 10 foot spaces with 3 feet behind the chair.
Calculate Materials
- Paint: One gallon covers 350 square feet. A 12 x 10 room with 8-foot ceilings needs 1 gallon.
- Flooring: Length x width plus 10% waste. A 12 x 10 room needs 132 square feet.
- Rugs: Leave 12-18 inches from walls. A 12 x 10 room needs an 8 x 6 or 9 x 7 foot rug.
Window Treatments
Rods extend 3-6 inches beyond windows on each side. Buy fabric 2-3 times your window width. Floor-length curtains hover half an inch above the floor.
Layout Planning
Leave 30-36 inches between furniture for walking paths. Space seating 4-8 feet apart. Position TVs 1.5 to 2.5 times the screen size away (50-inch TV = 6-10 feet).
Doorway Clearance
Standard doors are 32-36 inches wide, 80 inches tall. Measure furniture diagonally for tight fits—tilting adds clearance. Check hallways and stairs too.
Quick Example
A 12 x 10 bedroom (120 sq ft) fits a queen bed, two nightstands, and one dresser.
Needs 1 gallon of paint, 132 sq ft of flooring, and an 8 x 6 foot rug. Place the bed on the longest wall with 2 feet of clearance on the sides.
Take Action
Check furniture dimensions online before buying. Sketch your room and test placement on paper first.
Always measure doorways before ordering large items. Your measurements prevent costly mistakes; use them wisely.
Common Measurement Mistakes
Avoid these frequent errors to ensure your room dimensions are accurate:
1. Forgetting recesses or alcoves
Fix: Measure every nook, closet, or bay window separately and include them in your floor plan.
2. Mixing measurement units
Fix: Choose one unit system (feet, inches, or meters) and stay consistent throughout.
3. Measuring above baseboards or obstructions
Fix: Always measure from wall to wall at floor level for the most accurate results.
4. Rounding too early
Fix: Record exact measurements and round only after calculations are complete.
5. Ignoring doors and windows
Fix: Note their exact positions and sizes on your sketch to plan furniture and materials correctly.
6. Not double-checking measurements
Fix: Measure everything twice to confirm accuracy before using the data.
Tips that Might Help
- Measure Irregular Rooms: Break odd-shaped rooms into smaller rectangles or triangles, measure each, then add up the areas for total size.
- Use Smartphone or Laser Tools: Apps with AR or LIDAR (like MagicPlan or RoomScan Pro) can scan and measure rooms quickly and accurately.
- Convert Units Easily: Use online converters or built-in calculator tools to switch between feet, meters, and inches without mistakes.
- Record Wall Features: Note door swings, radiator depths, and outlet positions—they matter for design and furniture placement.
- Create a Digital Floor Plan: Input your measurements into free design tools (RoomSketcher, Floor Plan Creator) to visualize layouts and share with contractors or designers.
The Bottom Line
With accurate measurements in hand, you can shop confidently, calculate materials perfectly, and create spaces that actually work. No more guessing games or costly returns.
The few minutes you spend measuring today save hours of frustration tomorrow.
Keep those measurements handy on your phone, and you’ll always be ready to make smart decisions about your home.
Now grab that tape measure and start turning your space dreams into reality!













