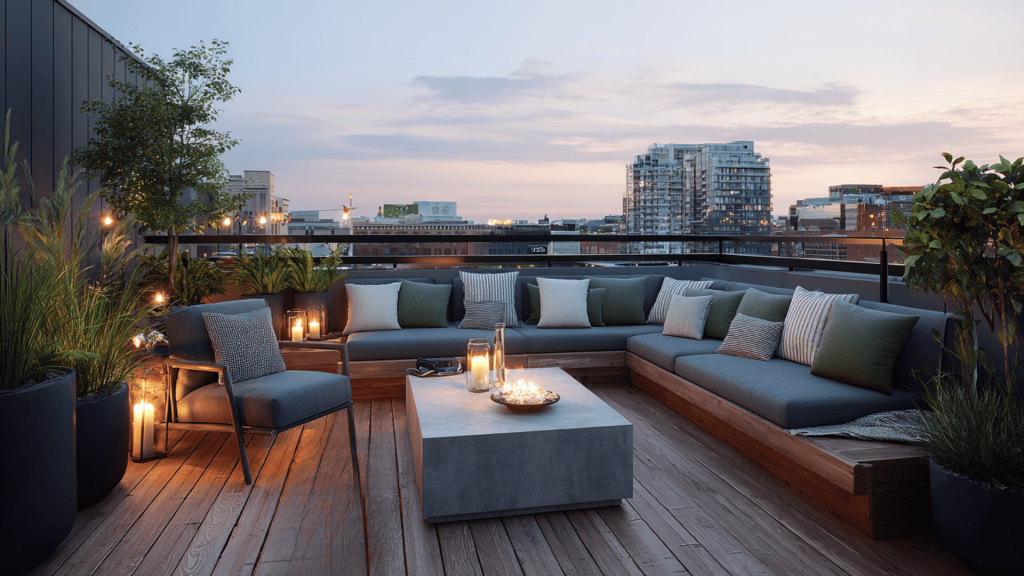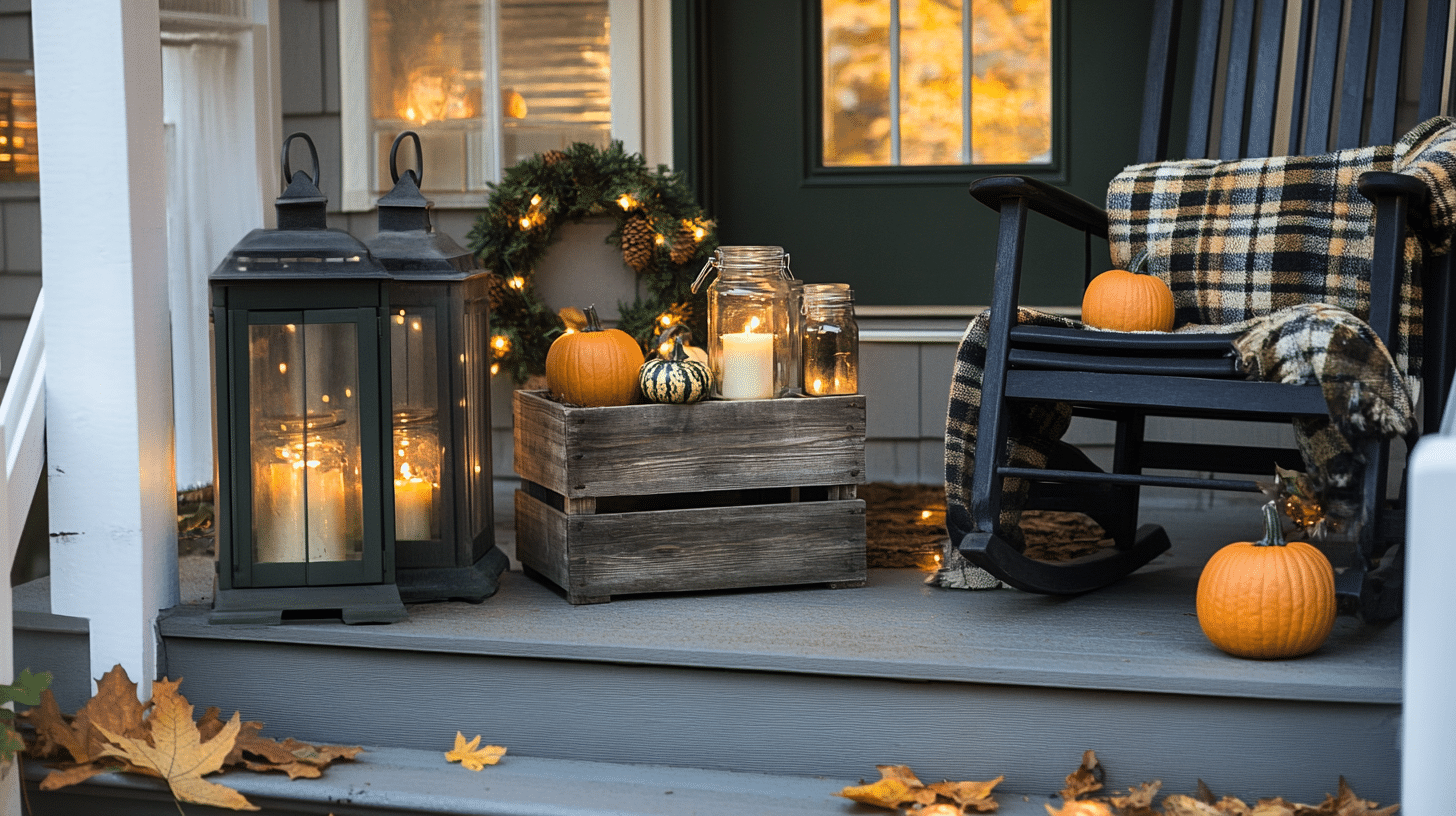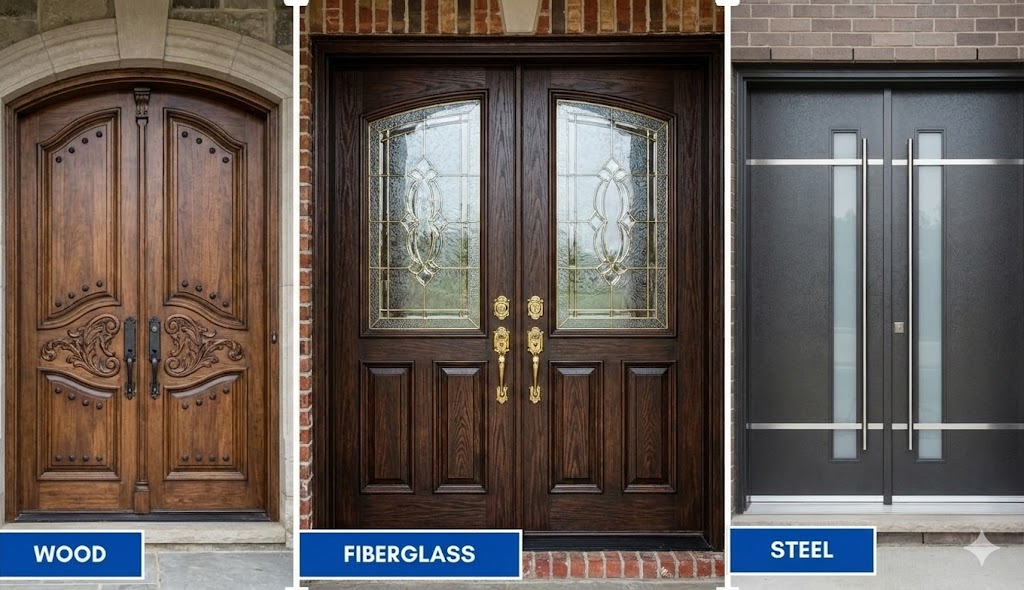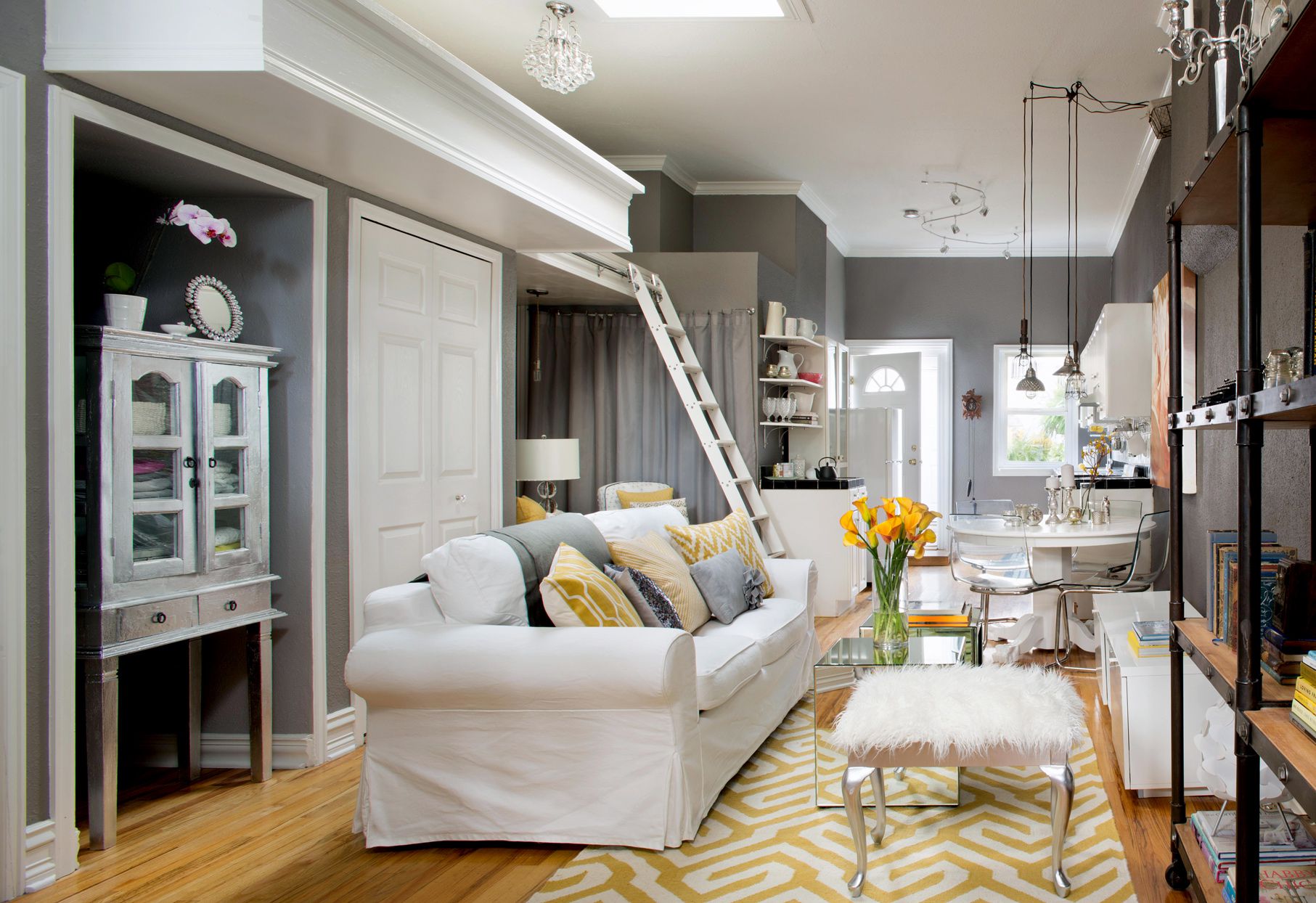I’ve often noticed that people get mixed up when talking about the outdoor parts of a home. Maybe you’ve wondered about the difference between a terrace and balcony, too.
At first, they may seem like the same kind of place to relax outdoors. But in real estate, knowing what makes a terrace different from a balcony can change how you enjoy your home and even affect how much it’s worth.
Buyers, sellers, and designers all think about terraces and balconies in different ways.
In this guide, we will explain what a terrace means in real estate, how people use these spaces, why they can affect property value, and the important rules to know before making choices.
What is a Terrace in Real Estate?
In real estate, a terrace is an open, flat area directly attached to a property. It may be on a rooftop, at podium level in apartments, or at ground level in homes.
Unlike balconies, terraces are generally larger, more versatile, and can serve as extensions of living space.
Types of terraces include:
- Rooftop terraces: Built on top of structures, often with wide views.
- Podium terraces: Shared outdoor decks above communal or parking areas.
- Garden terraces: Ground-level spaces adjoining a house or garden area.
Terraces are typically designed for access, usability, and multi-functionality, setting them apart from the smaller, attached layout of balconies.
Terrace Uses and Functional Benefits
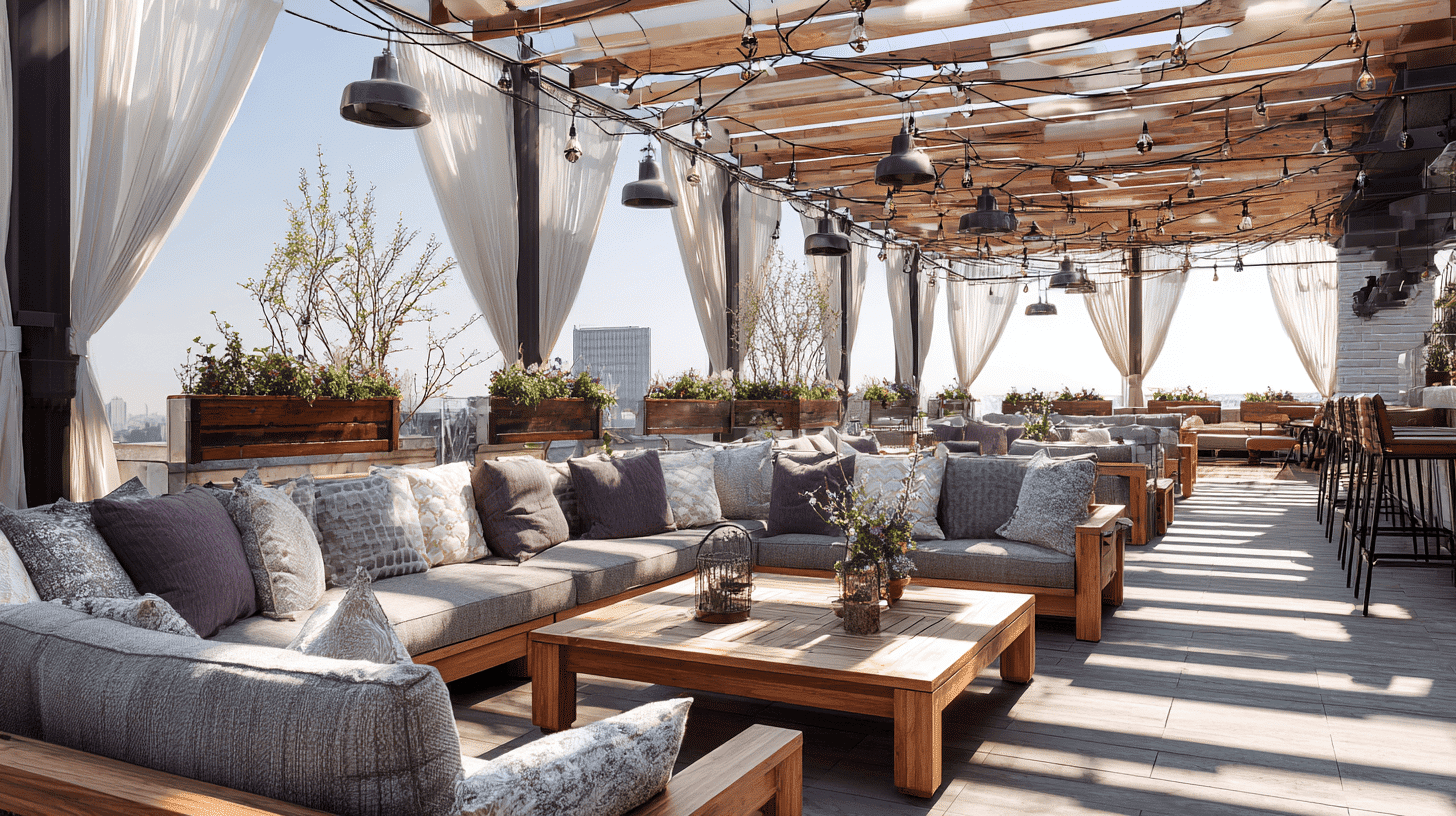
Terraces are prized because they provide both lifestyle upgrades and practical advantages. Their uses include:
- Hosting family gatherings, parties, or social events
- Creating urban gardens or green retreats
- Enhancing natural light and ventilation indoors
- Serving as commercial spaces for cafés, restaurants, or rooftop lounges
A terrace isn’t just extra space; it’s a flexible area that adds charm, comfort, and daily usability to a property.
How Terraces Affect Property Worth
Terraces can give properties a competitive edge in the market. Here’s how:
| Factor | Terrace Impact |
|---|---|
| Usable Living Space | Functions like an outdoor room, boosting desirability |
| Market Value | Increases resale and rental attractiveness |
| Comparison to Balcony | Terraces generally add higher property value due to size and utility |
| Premium Features | Views, privacy walls, and finishing add premium pricing |
For buyers, a terrace often feels like a luxury element. For sellers, it’s a strong bargaining point that can significantly raise price potential.
Legal Rules and Permits for Terraces
Building or enclosing a terrace comes with strict regulations. Here’s the typical process most homeowners follow:
Step 1: Check Local Codes
Start by reviewing zoning laws, building regulations, and safety codes in your city. Every location has unique requirements, and ignoring them can create costly delays.
Knowing the legal basics gives you a realistic view before starting.
Step 2: Prepare Documents
Most municipalities ask for architectural drawings, proof of property ownership, and material specifications. Preparing these properly ensures faster approvals.
Hiring an architect or contractor at this stage can be useful, as they streamline paperwork and meet technical standards.
Step 3: Submit Applications
Once your documents are ready, submit them to local authorities or municipal offices. Some homeowners allow certified contractors to file on their behalf.
Approval times can vary, so patience is necessary, as reviews often involve thorough safety checks.
Step 4: Pay Fees & Inspections
After submission, you’ll need to pay application fees. Authorities may also schedule site inspections to evaluate structure and safety.
Sometimes, minor changes to your design are required for compliance. Inspections add time but ensure a safe, legal build.
Step 5: Secure Approvals
Never start construction without a formal written permit. Skipping this step may lead to fines, legal disputes, or demolition orders.
Approvals give you peace of mind, ensuring your terrace project complies with structural, safety, and local authority standards.
Note: When planning changes or enclosures for your terrace, understanding the approval process, design options, and essential safety measures is crucial. Many homeowners find it helpful to consult detailed guides covering these topics, as they offer practical insights for a successful, compliant terrace project.
Terrace vs Balcony
Understanding the key distinctions between terraces and balconies is essential for making informed design and investment decisions. The following table breaks down these differences clearly.
| Aspect | Terrace | Balcony |
|---|---|---|
| Size | Large, spacious, sometimes shared | Compact, connected to a single room |
| Location | Rooftop, podium, or ground level | Projected from a wall on higher floors |
| Structure | Built into the core building design | Cantilevered or supported extension |
| Usage | Events, gardens, outdoor dining | Relaxation, light standing access |
With these differences in mind, you can better evaluate which outdoor feature aligns with your property’s style, functionality, and regulations.
Wrapping it Up
A terrace isn’t simply an outdoor addition; it’s a meaningful feature that affects lifestyle, design, and property value.
By understanding its uses, market potential, and legal rules, you’re better positioned to make smart real estate decisions.
If you’re evaluating a listing, planning renovations, or exploring property investment, knowing how terraces differ from balconies provides clarity.
Frequently Asked Questions
Can a Balcony Be Converted Into a Terrace?
Not usually. Terraces are structurally tied to roofs or podiums, unlike balconies, which are cantilevered extensions. Conversion would require major reconstruction.
Are Terraces Easier to Maintain than Balconies?
No, terraces are larger and more exposed, requiring more regular cleaning and upkeep compared to smaller balconies.
Do Terraces Affect Property Insurance?
Yes, enclosed terraces can raise insurance premiums because they add value and potential risks like weather damage or liabilities.
What Is the Average Cost of Terrace Construction?
Costs vary by material, size, and design but are generally higher than balconies due to the larger scale and complexity involved.


